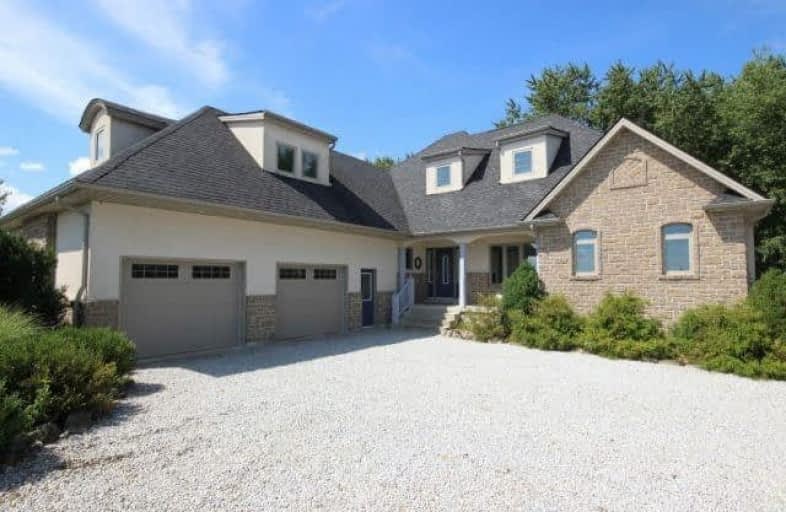Sold on Oct 26, 2017
Note: Property is not currently for sale or for rent.

-
Type: Detached
-
Style: 1 1/2 Storey
-
Size: 2500 sqft
-
Lot Size: 1.26 x 0 Acres
-
Age: 6-15 years
-
Taxes: $5,882 per year
-
Days on Site: 70 Days
-
Added: Sep 07, 2019 (2 months on market)
-
Updated:
-
Last Checked: 3 months ago
-
MLS®#: X3902369
-
Listed By: Comfree commonsense network, brokerage
Exquisite Custom Built Waterfront Home - Extremely Private 4 Large Bedrooms + Den On Quiet Winding Country Road With 140 Ft Of Prime Riverfront On 1.5 Acres. This Lakeshore 'French Country' Home Features A Park-Like Setting, Mature Treed Back Yard, Spacious With Exceptional Quality Throughout - Solid Custom Cherry Cabinetry, Solid Mahogany Doors And Marble/Hard Maple Floors. All Showers Are Custom With Marble And Glass. High Efficiency Forced Air
Property Details
Facts for 427 East Ruscom River Road, Lakeshore
Status
Days on Market: 70
Last Status: Sold
Sold Date: Oct 26, 2017
Closed Date: Jun 01, 2018
Expiry Date: Feb 16, 2018
Sold Price: $795,000
Unavailable Date: Oct 26, 2017
Input Date: Aug 17, 2017
Property
Status: Sale
Property Type: Detached
Style: 1 1/2 Storey
Size (sq ft): 2500
Age: 6-15
Area: Lakeshore
Availability Date: Flex
Inside
Bedrooms: 4
Bathrooms: 3
Kitchens: 1
Rooms: 9
Den/Family Room: No
Air Conditioning: Central Air
Fireplace: Yes
Laundry Level: Main
Central Vacuum: Y
Washrooms: 3
Building
Basement: Part Fin
Heat Type: Forced Air
Heat Source: Gas
Exterior: Brick
Water Supply: Municipal
Special Designation: Unknown
Parking
Driveway: Private
Garage Spaces: 3
Garage Type: Attached
Covered Parking Spaces: 20
Total Parking Spaces: 22
Fees
Tax Year: 2017
Tax Legal Description: Pt Lt 5 Con Err Rochester Pt 2, 12R16093; Lakeshor
Taxes: $5,882
Highlights
Feature: Waterfront
Land
Cross Street: 2 Or 42 To East Rusc
Municipality District: Lakeshore
Fronting On: West
Pool: None
Sewer: Septic
Lot Frontage: 1.26 Acres
Acres: .50-1.99
Waterfront: Direct
Rooms
Room details for 427 East Ruscom River Road, Lakeshore
| Type | Dimensions | Description |
|---|---|---|
| 2nd Br Main | 3.84 x 4.27 | |
| Laundry Main | 1.88 x 3.58 | |
| Living Main | 6.63 x 8.15 | |
| Master Main | 4.22 x 5.56 | |
| Den Main | 3.43 x 3.58 | |
| Kitchen Main | 4.65 x 7.92 | |
| 3rd Br 2nd | 3.35 x 4.57 | |
| Other 2nd | 5.38 x 6.15 | |
| Other 2nd | 3.20 x 3.71 | |
| Rec Bsmt | 2.97 x 3.99 |
| XXXXXXXX | XXX XX, XXXX |
XXXX XXX XXXX |
$XXX,XXX |
| XXX XX, XXXX |
XXXXXX XXX XXXX |
$XXX,XXX |
| XXXXXXXX XXXX | XXX XX, XXXX | $795,000 XXX XXXX |
| XXXXXXXX XXXXXX | XXX XX, XXXX | $799,000 XXX XXXX |

École élémentaire catholique Saint-Ambroise
Elementary: CatholicOur Lady of the Annunciation Catholic School
Elementary: CatholicÉcole élémentaire catholique Saint-Paul
Elementary: CatholicCentennial Central Public School
Elementary: PublicSt John the Baptist Catholic School
Elementary: CatholicBelle River Public School
Elementary: PublicTilbury District High School
Secondary: PublicCardinal Carter Catholic
Secondary: CatholicÉcole secondaire catholique l'Essor
Secondary: CatholicEssex District High School
Secondary: PublicBelle River District High School
Secondary: PublicLeamington District Secondary School
Secondary: Public

