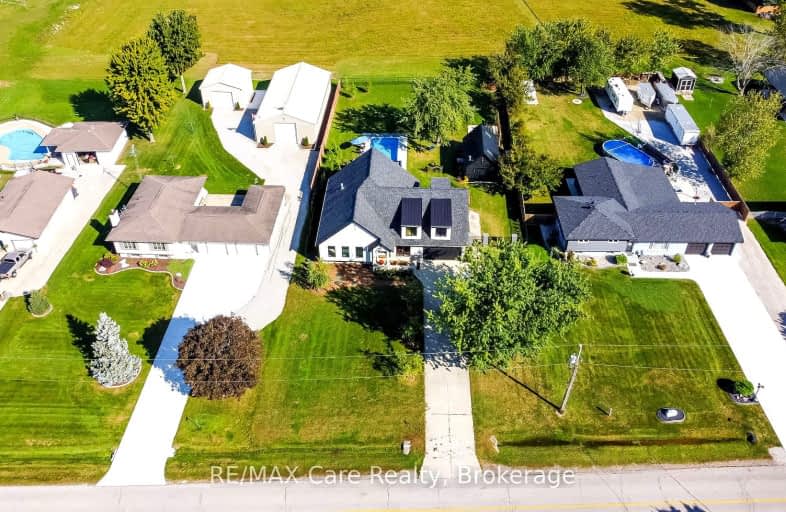Car-Dependent
- Almost all errands require a car.
Somewhat Bikeable
- Most errands require a car.

St John the Evangelist Catholic
Elementary: CatholicSt John the Baptist Catholic School
Elementary: CatholicÉcole élémentaire catholique Pavillon des Jeunes
Elementary: CatholicSt William Catholic School
Elementary: CatholicBelle River Public School
Elementary: PublicLakeshore Discovery School
Elementary: PublicKingsville District High School
Secondary: PublicTecumseh Vista Academy- Secondary
Secondary: PublicÉcole secondaire catholique l'Essor
Secondary: CatholicEssex District High School
Secondary: PublicBelle River District High School
Secondary: PublicSt Anne Secondary School
Secondary: Catholic-
Belle River Splashpad
100 Lake Rd, Belle River ON 7.48km -
Centennial Park
Riverside, Windsor ON 9.21km -
Cottam Rotary Park
Essex ON 11.39km
-
HSBC ATM
2536 County Rd 27, South Woodslee ON N0R 1V0 3.31km -
President's Choice Financial ATM
330 Notre Dame St, Belle River ON N0R 1A0 7.03km -
TD Bank Financial Group
380 Notre Dame St, Belle River ON N0R 1A0 7.03km








