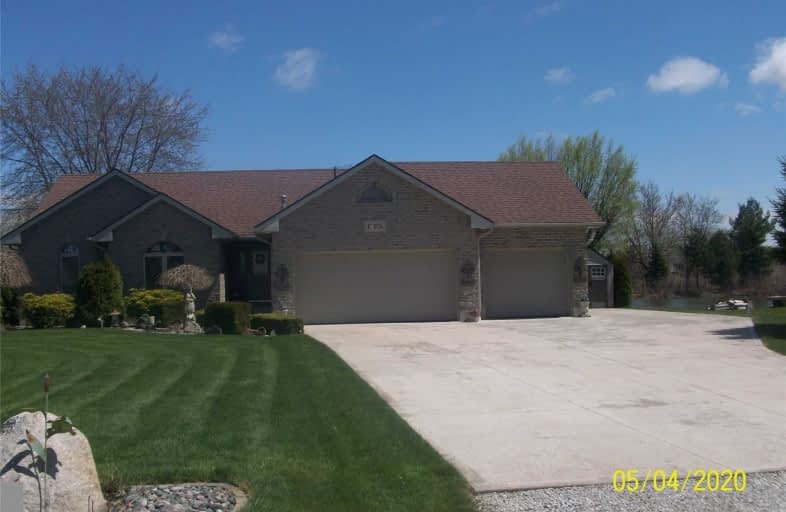
Our Lady of the Annunciation Catholic School
Elementary: Catholic
6.62 km
École élémentaire catholique Saint-Francis
Elementary: Catholic
6.01 km
École élémentaire catholique Saint-Paul
Elementary: Catholic
6.79 km
St Joseph Catholic School
Elementary: Catholic
5.86 km
Centennial Central Public School
Elementary: Public
11.27 km
Tilbury Area Public School
Elementary: Public
6.31 km
École secondaire catholique École secondaire de Pain Court
Secondary: Catholic
16.86 km
Tilbury District High School
Secondary: Public
6.79 km
Belle River District High School
Secondary: Public
20.38 km
Leamington District Secondary School
Secondary: Public
30.88 km
Chatham-Kent Secondary School
Secondary: Public
25.80 km
Ursuline College (The Pines) Catholic Secondary School
Secondary: Catholic
24.82 km


