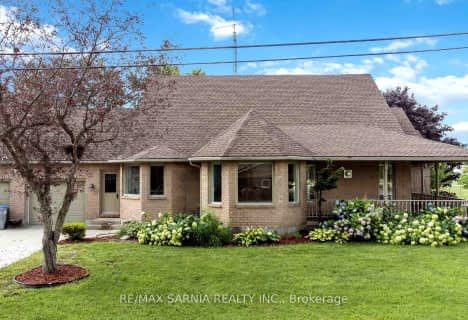Inactive on Dec 31, 2022
Note: Property is not currently for sale or for rent.

-
Type: Detached
-
Style: Bungalow
-
Lot Size: 124.51 x 0 Acres
-
Age: New
-
Days on Site: 211 Days
-
Added: Feb 29, 2024 (6 months on market)
-
Updated:
-
Last Checked: 2 hours ago
-
MLS®#: X7970603
-
Listed By: Royal lepage triland realty
You will love this STUNNING new build by Bakker Design & Build. This beautiful 2+2 bedroom, 3 bath bungalow comes with many features including brick & James Hardie siding, 2.5 car garage for the hobby/car enthusiast, walk-in closet, 5-pc ensuite, solid service counter tops, finished basement including a 4-pc bath, concrete drive and covered rear porch. All appliances are included. Act now, this one won't last long! Great location with the exquisite beaches & sunsets of Lake Huron only 12 minutes away as well as multiple golf courses close by. Ideal for the commuter to Sarnia or London. HST included with any rebate back to builder.
Property Details
Facts for 101 Phibbs Street, Lambton Shores
Status
Days on Market: 211
Last Status: Expired
Sold Date: Feb 23, 2025
Closed Date: Nov 30, -0001
Expiry Date: Dec 31, 2022
Unavailable Date: Dec 31, 2022
Input Date: Jun 03, 2022
Prior LSC: Listing with no contract changes
Property
Status: Sale
Property Type: Detached
Style: Bungalow
Age: New
Area: Lambton Shores
Community: Forest
Availability Date: IMMED
Assessment Amount: $62,000
Assessment Year: 2016
Inside
Bedrooms: 2
Bedrooms Plus: 2
Bathrooms: 3
Kitchens: 1
Rooms: 7
Air Conditioning: Central Air
Washrooms: 3
Building
Basement: Full
Basement 2: Part Fin
Exterior: Brick
Elevator: N
Parking
Covered Parking Spaces: 4
Total Parking Spaces: 6
Fees
Tax Year: 2022
Tax Legal Description: LOT 19, PLAN 25M72 MUNICIPALITY OF LAMBTON SHORES
Land
Cross Street: Heading South On Mcd
Municipality District: Lambton Shores
Fronting On: East
Parcel Number: 430720346
Sewer: Sewers
Lot Frontage: 124.51 Acres
Lot Irregularities: 131.86X52.95X71.85X11
Acres: < .50
Zoning: Residential
Rooms
Room details for 101 Phibbs Street, Lambton Shores
| Type | Dimensions | Description |
|---|---|---|
| Living Main | 5.08 x 6.07 | Open Concept |
| Prim Bdrm Main | 5.00 x 3.81 | Ensuite Bath, W/I Closet |
| Br Main | 3.71 x 3.20 | |
| Laundry Main | 2.46 x 2.97 | |
| Bathroom Main | - | |
| Rec Bsmt | 5.49 x 7.92 | |
| Br Bsmt | 3.58 x 3.78 | |
| Br Bsmt | 4.27 x 3.66 | |
| Bathroom Bsmt | - | |
| Utility Bsmt | 5.49 x 4.27 |
| XXXXXXXX | XXX XX, XXXX |
XXXX XXX XXXX |
$XXX,XXX |
| XXX XX, XXXX |
XXXXXX XXX XXXX |
$XXX,XXX | |
| XXXXXXXX | XXX XX, XXXX |
XXXXXXX XXX XXXX |
|
| XXX XX, XXXX |
XXXXXX XXX XXXX |
$XXX,XXX |
| XXXXXXXX XXXX | XXX XX, XXXX | $765,000 XXX XXXX |
| XXXXXXXX XXXXXX | XXX XX, XXXX | $799,900 XXX XXXX |
| XXXXXXXX XXXXXXX | XXX XX, XXXX | XXX XXXX |
| XXXXXXXX XXXXXX | XXX XX, XXXX | $895,000 XXX XXXX |

South Plympton Central School
Elementary: PublicAberarder Central School
Elementary: PublicBosanquet Central Public School
Elementary: PublicSt Peter Canisius Catholic School
Elementary: CatholicSt John Fisher Catholic School
Elementary: CatholicKinnwood Central Public School
Elementary: PublicÉcole secondaire Franco-Jeunesse
Secondary: PublicÉcole secondaire catholique École secondaire Saint-François-Xavier
Secondary: CatholicNorth Middlesex District High School
Secondary: PublicNorth Lambton Secondary School
Secondary: PublicLambton Central Collegiate and Vocational Institute
Secondary: PublicSt Patrick's Catholic Secondary School
Secondary: Catholic- — bath
- — bed
49 Argyle Street, Lambton Shores, Ontario • N0N 1J0 • Forest

