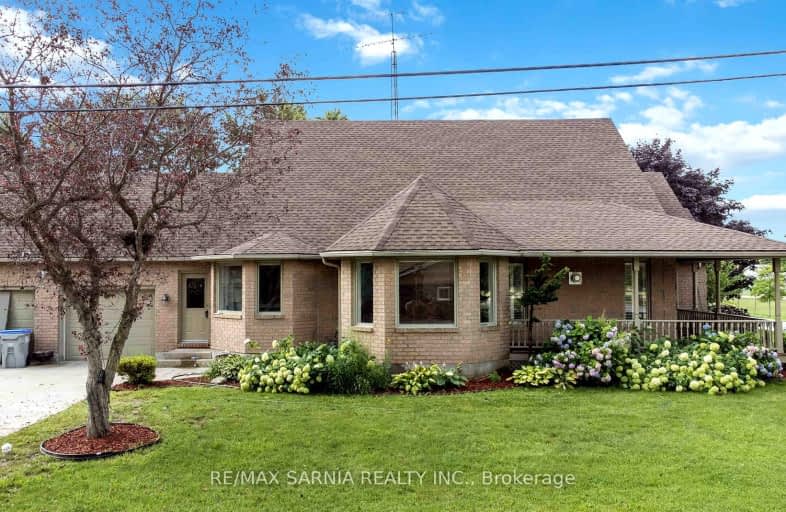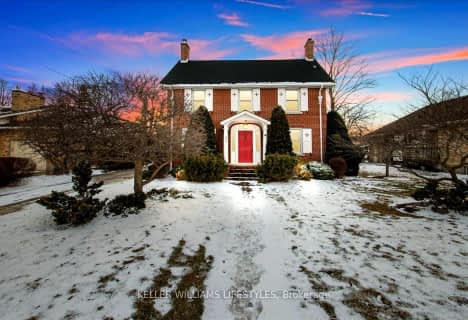
3D Walkthrough
Somewhat Walkable
- Some errands can be accomplished on foot.
53
/100
Somewhat Bikeable
- Most errands require a car.
45
/100

Holy Rosary Catholic School
Elementary: Catholic
18.53 km
South Plympton Central School
Elementary: Public
17.93 km
Aberarder Central School
Elementary: Public
8.90 km
Bosanquet Central Public School
Elementary: Public
11.94 km
St John Fisher Catholic School
Elementary: Catholic
0.53 km
Kinnwood Central Public School
Elementary: Public
1.14 km
École secondaire Franco-Jeunesse
Secondary: Public
30.34 km
École secondaire catholique École secondaire Saint-François-Xavier
Secondary: Catholic
30.59 km
North Middlesex District High School
Secondary: Public
26.69 km
North Lambton Secondary School
Secondary: Public
0.67 km
Lambton Central Collegiate and Vocational Institute
Secondary: Public
27.23 km
St Patrick's Catholic Secondary School
Secondary: Catholic
30.36 km
-
Esli G Dodge Conservation Area
Forest ON 1.2km -
Highland Glen Conservation Area
Forest ON 9.09km -
Warwick Ball Park
Watford ON 11.7km
-
CIBC
2 King St W, Lambton Shores ON N0N 1J0 0.51km -
RBC Royal Bank
35 King St W, Forest ON N0N 1J0 0.45km -
TD Bank Financial Group
15 King St E, Lambton Shores ON N0N 1J0 0.59km


