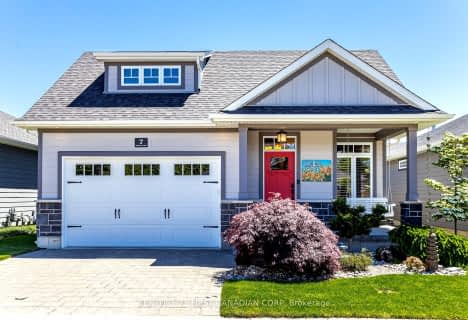
Sacred Heart Separate School
Elementary: Catholic
16.99 km
Our Lady of Mt Carmel School
Elementary: Catholic
14.42 km
Bosanquet Central Public School
Elementary: Public
17.21 km
Stephen Central Public School
Elementary: Public
14.99 km
Grand Bend Public School
Elementary: Public
2.96 km
Parkhill-West Williams School
Elementary: Public
17.17 km
North Middlesex District High School
Secondary: Public
17.51 km
Holy Cross Catholic Secondary School
Secondary: Catholic
37.69 km
South Huron District High School
Secondary: Public
25.56 km
Central Huron Secondary School
Secondary: Public
41.18 km
North Lambton Secondary School
Secondary: Public
28.48 km
Strathroy District Collegiate Institute
Secondary: Public
37.66 km

