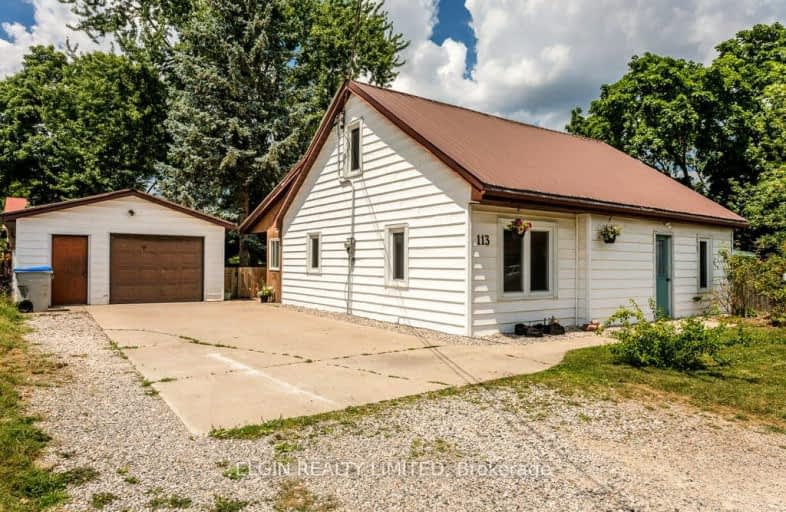Car-Dependent
- Most errands require a car.
40
/100
Somewhat Bikeable
- Most errands require a car.
34
/100

Sacred Heart Separate School
Elementary: Catholic
13.11 km
Bosanquet Central Public School
Elementary: Public
2.87 km
Grand Bend Public School
Elementary: Public
17.83 km
Parkhill-West Williams School
Elementary: Public
13.10 km
St John Fisher Catholic School
Elementary: Catholic
14.21 km
Kinnwood Central Public School
Elementary: Public
14.53 km
North Middlesex District High School
Secondary: Public
13.22 km
Holy Cross Catholic Secondary School
Secondary: Catholic
28.35 km
South Huron District High School
Secondary: Public
36.38 km
North Lambton Secondary School
Secondary: Public
14.84 km
Lambton Central Collegiate and Vocational Institute
Secondary: Public
40.22 km
Strathroy District Collegiate Institute
Secondary: Public
28.30 km
-
Pinery Dunes 3 Site 188
9526 Lakeshore Rd, Grand Bend ON N0M 1T0 9.1km -
Pinery Provincial Park
9526 Lakeshore Rd (26 Sideroad), Grand Bend ON N0M 1T0 9.33km -
Pinery Dunes 3 Site 188
Grand Bend ON 9.59km
-
CIBC
83 Main St, Thedford ON N0M 2N0 0.63km -
Libro Credit Union
7130 Arkona Rd, Arkona ON N0M 1B0 11.66km -
CIBC
244 Parkhill Main St, Parkhill ON N0M 2K0 13.35km


