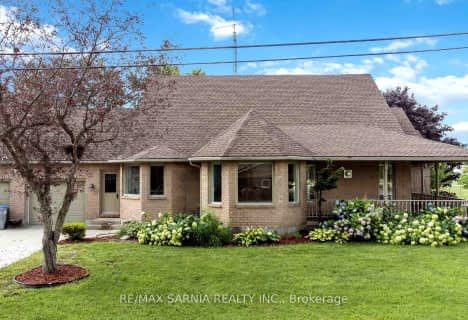Sold on Jul 29, 2022
Note: Property is not currently for sale or for rent.

-
Type: Detached
-
Style: Bungalow
-
Lot Size: 60 x 165
-
Age: 31-50 years
-
Taxes: $2,452 per year
-
Days on Site: 46 Days
-
Added: Feb 17, 2024 (1 month on market)
-
Updated:
-
Last Checked: 4 hours ago
-
MLS®#: X7806029
-
Listed By: Re/max bluewater realty inc., brokerage
Welcome to 12 Argyle Street in Forest! This brick bungalow is sure to impress from the exterior to interior. Situated on a beautifully landscaped 60' x 165' property with mature trees for lots of privacy and shade. Great curb appeal with double wide concrete driveway leading to your attached 20'x25' garage with concrete walkways to front door and garage man door. Back yard offers lots of space to enjoy with a large deck offering a 10'x10' covered portion to use the BBQ year round. Exterior is complete with garden shed, fire pit area & gas line available for BBQ on deck. Step in to the home to the entrance foyer with a sky light for lots of natural light. Hardwood floors throughout most of the main floor lead you into the living room divided by double glass doors. Spacious living room with large three piece bay window. Formal dining area with gas fireplace off of living room just off of the kitchen. Expansive kitchen with lots of cabinetry space, updated appliances, accent lighting and
Property Details
Facts for 12 Argyle Street, Lambton Shores
Status
Days on Market: 46
Last Status: Sold
Sold Date: Jul 29, 2022
Closed Date: Sep 06, 2022
Expiry Date: Aug 31, 2022
Sold Price: $640,000
Unavailable Date: Jul 29, 2022
Input Date: Jun 13, 2022
Prior LSC: Sold
Property
Status: Sale
Property Type: Detached
Style: Bungalow
Age: 31-50
Area: Lambton Shores
Community: Forest
Availability Date: Flexible Closi
Assessment Amount: $216,000
Assessment Year: 2022
Inside
Bedrooms: 3
Bedrooms Plus: 2
Bathrooms: 2
Kitchens: 1
Rooms: 10
Air Conditioning: Central Air
Washrooms: 2
Building
Basement: Finished
Basement 2: Full
Exterior: Brick
Elevator: N
Parking
Covered Parking Spaces: 4
Total Parking Spaces: 6
Fees
Tax Year: 2021
Tax Legal Description: PT PARKLT H PL 14 FOREST PT 11, 25R705; LAMBTON SHORES
Taxes: $2,452
Land
Cross Street: Insert Address Into
Municipality District: Lambton Shores
Pool: None
Sewer: Sewers
Lot Depth: 165
Lot Frontage: 60
Acres: < .50
Zoning: RES
Rooms
Room details for 12 Argyle Street, Lambton Shores
| Type | Dimensions | Description |
|---|---|---|
| Foyer Main | 1.68 x 2.24 | |
| Living Main | 3.78 x 4.44 | |
| Dining Main | 3.25 x 2.79 | |
| Prim Bdrm Main | 3.56 x 3.35 | |
| Br Main | 2.59 x 4.04 | |
| Br Main | 2.51 x 2.97 | |
| Bathroom Main | 2.36 x 1.91 | |
| Mudroom Main | 1.37 x 2.29 | |
| Laundry Main | 1.65 x 2.18 | |
| Br Lower | 4.32 x 3.12 | |
| Br Lower | 4.32 x 3.12 |
| XXXXXXXX | XXX XX, XXXX |
XXXX XXX XXXX |
$XXX,XXX |
| XXX XX, XXXX |
XXXXXX XXX XXXX |
$XXX,XXX |
| XXXXXXXX XXXX | XXX XX, XXXX | $312,900 XXX XXXX |
| XXXXXXXX XXXXXX | XXX XX, XXXX | $318,000 XXX XXXX |

Holy Rosary Catholic School
Elementary: CatholicSouth Plympton Central School
Elementary: PublicAberarder Central School
Elementary: PublicBosanquet Central Public School
Elementary: PublicSt John Fisher Catholic School
Elementary: CatholicKinnwood Central Public School
Elementary: PublicÉcole secondaire Franco-Jeunesse
Secondary: PublicÉcole secondaire catholique École secondaire Saint-François-Xavier
Secondary: CatholicNorth Middlesex District High School
Secondary: PublicNorth Lambton Secondary School
Secondary: PublicLambton Central Collegiate and Vocational Institute
Secondary: PublicSt Patrick's Catholic Secondary School
Secondary: Catholic- — bath
- — bed
49 Argyle Street, Lambton Shores, Ontario • N0N 1J0 • Forest

