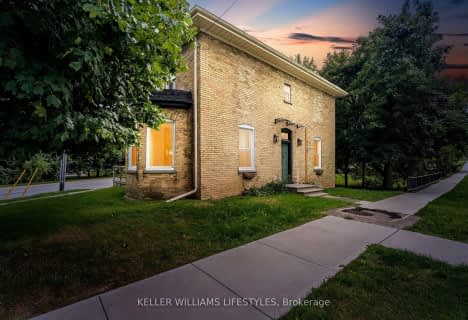
Holy Rosary Catholic School
Elementary: Catholic
18.27 km
South Plympton Central School
Elementary: Public
17.66 km
Aberarder Central School
Elementary: Public
8.76 km
Bosanquet Central Public School
Elementary: Public
12.08 km
St John Fisher Catholic School
Elementary: Catholic
0.71 km
Kinnwood Central Public School
Elementary: Public
0.90 km
École secondaire Franco-Jeunesse
Secondary: Public
30.25 km
École secondaire catholique École secondaire Saint-François-Xavier
Secondary: Catholic
30.50 km
North Middlesex District High School
Secondary: Public
26.73 km
North Lambton Secondary School
Secondary: Public
0.37 km
Lambton Central Collegiate and Vocational Institute
Secondary: Public
26.96 km
St Patrick's Catholic Secondary School
Secondary: Catholic
30.27 km

