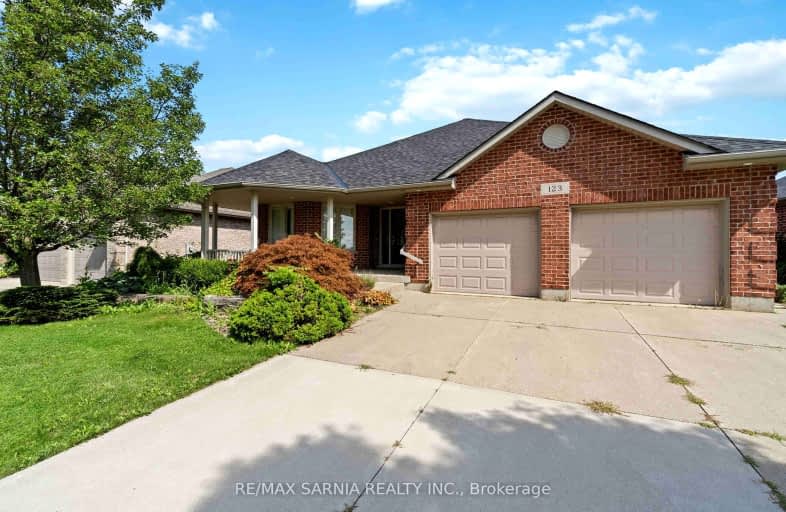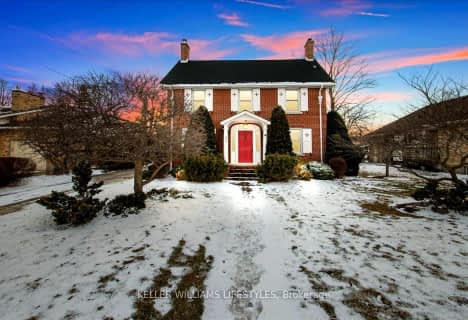
Car-Dependent
- Most errands require a car.
Somewhat Bikeable
- Most errands require a car.

South Plympton Central School
Elementary: PublicAberarder Central School
Elementary: PublicBosanquet Central Public School
Elementary: PublicSt Peter Canisius Catholic School
Elementary: CatholicSt John Fisher Catholic School
Elementary: CatholicKinnwood Central Public School
Elementary: PublicÉcole secondaire Franco-Jeunesse
Secondary: PublicÉcole secondaire catholique École secondaire Saint-François-Xavier
Secondary: CatholicNorth Middlesex District High School
Secondary: PublicNorth Lambton Secondary School
Secondary: PublicLambton Central Collegiate and Vocational Institute
Secondary: PublicSt Patrick's Catholic Secondary School
Secondary: Catholic-
Esli G Dodge Conservation Area
Forest ON 0.5km -
Highland Glen Conservation Area
Forest ON 9.97km -
Warwick Ball Park
Watford ON 10.04km
-
CoinFlip Bitcoin ATM
73 Main St S, Forest ON N0N 1J0 0.58km -
RBC Royal Bank
35 King St W, Forest ON N0N 1J0 1.26km -
TD Canada Trust Branch and ATM
15 King St E, Forest ON N0N 1J0 1.28km


