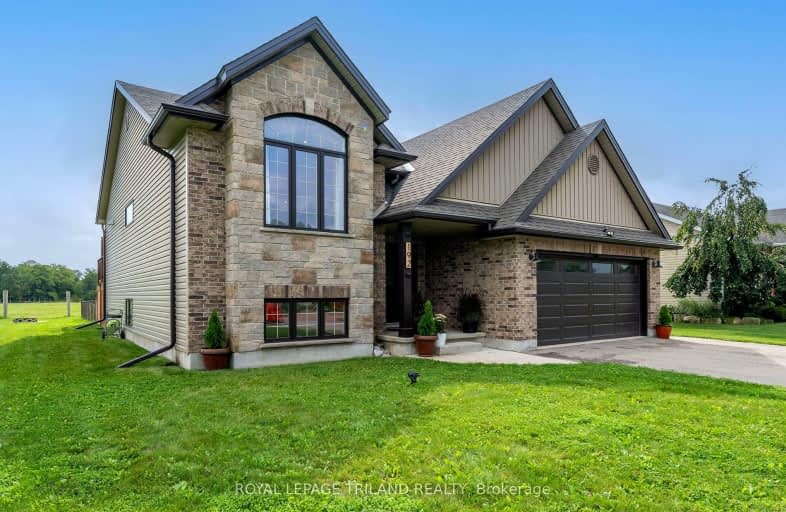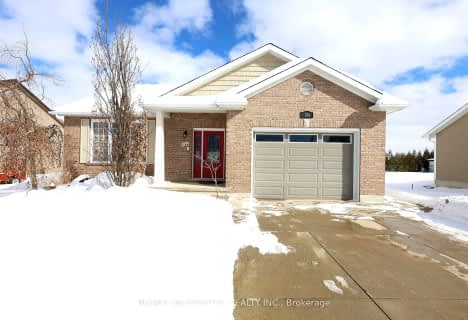Sold on Sep 17, 2024
Note: Property is not currently for sale or for rent.

-
Type: Detached
-
Style: Bungalow-Raised
-
Size: 1100 sqft
-
Lot Size: 72.18 x 140.98 Feet
-
Age: 6-15 years
-
Taxes: $2,747 per year
-
Days on Site: 30 Days
-
Added: Aug 18, 2024 (4 weeks on market)
-
Updated:
-
Last Checked: 3 months ago
-
MLS®#: X9259865
-
Listed By: Royal lepage triland realty
IMMACULATE 3 bedroom raised ranch is ready for you to move into! This 11 year young home looks brand new! Many features including open concept kitchen-living room, stunning ceramic & hardwood floors, main floor laundry, designer finishes, cheater ensuite, spacious pantry, and tons of natural light. Updates since December 2022 include hardwoods in all bedrooms, light fixtures, quartz countertops, sinks & faucets, kitchen backsplash, foyer & bathroom tile flooring, and foyer built in storage; fascia & eaves done in 2024. The basement has rough-in for additional bathroom and is ready for you to make your own! Enjoy watching the horses grazing in the field from your back deck & patio! Let's not forget the fully fenced back yard for your children & pets to play! Ideal location for the Sarnia/London commuter. Surrounded by many golf courses, beautiful beaches & sunsets of Lake Huron, and award winning winery around the corner!
Property Details
Facts for 192 Elizabeth Street, Lambton Shores
Status
Days on Market: 30
Last Status: Sold
Sold Date: Sep 17, 2024
Closed Date: Oct 25, 2024
Expiry Date: Nov 30, 2024
Sold Price: $547,919
Unavailable Date: Sep 17, 2024
Input Date: Aug 18, 2024
Property
Status: Sale
Property Type: Detached
Style: Bungalow-Raised
Size (sq ft): 1100
Age: 6-15
Area: Lambton Shores
Community: Thedford
Assessment Year: 2023
Inside
Bedrooms: 3
Bathrooms: 1
Kitchens: 1
Rooms: 7
Den/Family Room: Yes
Air Conditioning: Central Air
Fireplace: No
Laundry Level: Main
Washrooms: 1
Utilities
Electricity: Yes
Gas: Yes
Cable: Available
Telephone: Available
Building
Basement: Full
Basement 2: Unfinished
Heat Type: Forced Air
Heat Source: Gas
Exterior: Brick
Exterior: Stone
Water Supply: Municipal
Special Designation: Unknown
Parking
Driveway: Pvt Double
Garage Spaces: 2
Garage Type: Attached
Covered Parking Spaces: 4
Total Parking Spaces: 5
Fees
Tax Year: 2023
Tax Legal Description: LOT 2, PLAN 25M-32, LAMBTON SHORES
Taxes: $2,747
Highlights
Feature: Beach
Feature: Fenced Yard
Feature: Golf
Feature: Library
Feature: Park
Feature: Rec Centre
Land
Cross Street: Franklin
Municipality District: Lambton Shores
Fronting On: East
Parcel Number: 430380417
Pool: None
Sewer: Sewers
Lot Depth: 140.98 Feet
Lot Frontage: 72.18 Feet
Acres: < .50
Zoning: R1
Additional Media
- Virtual Tour: https://listings.beeyourselfmedia.com/videos/019167a7-bebb-71b0-a0c1-c973e86981e2
Rooms
Room details for 192 Elizabeth Street, Lambton Shores
| Type | Dimensions | Description |
|---|---|---|
| Living Main | 5.22 x 3.84 | Open Concept, Hardwood Floor |
| Dining Main | 3.23 x 4.61 | Open Concept, Hardwood Floor |
| Kitchen Main | 4.75 x 4.61 | Open Concept, W/O To Deck, Sliding Doors |
| Prim Bdrm Main | 3.51 x 4.66 | Semi Ensuite, W/I Closet, Hardwood Floor |
| 2nd Br Main | 3.17 x 3.08 | Hardwood Floor |
| 3rd Br Main | 2.99 x 3.14 | Hardwood Floor |
| Laundry Main | 0.98 x 1.10 | |
| Foyer Main | 3.87 x 2.26 | Ceramic Floor |
| Other Bsmt | 13.20 x 11.86 |
| XXXXXXXX | XXX XX, XXXX |
XXXXXX XXX XXXX |
$XXX,XXX |
| XXXXXXXX | XXX XX, XXXX |
XXXXXXXX XXX XXXX |
|
| XXX XX, XXXX |
XXXXXX XXX XXXX |
$XXX,XXX | |
| XXXXXXXX | XXX XX, XXXX |
XXXXXXXX XXX XXXX |
|
| XXX XX, XXXX |
XXXXXX XXX XXXX |
$XXX,XXX | |
| XXXXXXXX | XXX XX, XXXX |
XXXXXXXX XXX XXXX |
|
| XXX XX, XXXX |
XXXXXX XXX XXXX |
$XXX,XXX | |
| XXXXXXXX | XXX XX, XXXX |
XXXXXXXX XXX XXXX |
|
| XXX XX, XXXX |
XXXXXX XXX XXXX |
$XXX,XXX | |
| XXXXXXXX | XXX XX, XXXX |
XXXX XXX XXXX |
$XXX,XXX |
| XXX XX, XXXX |
XXXXXX XXX XXXX |
$XXX,XXX | |
| XXXXXXXX | XXX XX, XXXX |
XXXX XXX XXXX |
$XXX,XXX |
| XXX XX, XXXX |
XXXXXX XXX XXXX |
$XXX,XXX | |
| XXXXXXXX | XXX XX, XXXX |
XXXXXXX XXX XXXX |
|
| XXX XX, XXXX |
XXXXXX XXX XXXX |
$XXX,XXX |
| XXXXXXXX XXXXXX | XXX XX, XXXX | $549,900 XXX XXXX |
| XXXXXXXX XXXXXXXX | XXX XX, XXXX | XXX XXXX |
| XXXXXXXX XXXXXX | XXX XX, XXXX | $239,900 XXX XXXX |
| XXXXXXXX XXXXXXXX | XXX XX, XXXX | XXX XXXX |
| XXXXXXXX XXXXXX | XXX XX, XXXX | $249,900 XXX XXXX |
| XXXXXXXX XXXXXXXX | XXX XX, XXXX | XXX XXXX |
| XXXXXXXX XXXXXX | XXX XX, XXXX | $249,900 XXX XXXX |
| XXXXXXXX XXXXXXXX | XXX XX, XXXX | XXX XXXX |
| XXXXXXXX XXXXXX | XXX XX, XXXX | $249,900 XXX XXXX |
| XXXXXXXX XXXX | XXX XX, XXXX | $240,000 XXX XXXX |
| XXXXXXXX XXXXXX | XXX XX, XXXX | $239,950 XXX XXXX |
| XXXXXXXX XXXX | XXX XX, XXXX | $233,000 XXX XXXX |
| XXXXXXXX XXXXXX | XXX XX, XXXX | $239,900 XXX XXXX |
| XXXXXXXX XXXXXXX | XXX XX, XXXX | XXX XXXX |
| XXXXXXXX XXXXXX | XXX XX, XXXX | $249,900 XXX XXXX |
Car-Dependent
- Most errands require a car.
Somewhat Bikeable
- Most errands require a car.

Sacred Heart Separate School
Elementary: CatholicBosanquet Central Public School
Elementary: PublicGrand Bend Public School
Elementary: PublicParkhill-West Williams School
Elementary: PublicSt John Fisher Catholic School
Elementary: CatholicKinnwood Central Public School
Elementary: PublicNorth Middlesex District High School
Secondary: PublicHoly Cross Catholic Secondary School
Secondary: CatholicSouth Huron District High School
Secondary: PublicNorth Lambton Secondary School
Secondary: PublicLambton Central Collegiate and Vocational Institute
Secondary: PublicStrathroy District Collegiate Institute
Secondary: Public-
Pinery Dunes 3 Site 188
9526 Lakeshore Rd, Grand Bend ON N0M 1T0 8.54km -
Pinery Provincial Park
9526 Lakeshore Rd (26 Sideroad), Grand Bend ON N0M 1T0 8.9km -
Pinery Dunes 3 Site 188
Grand Bend ON 9.1km
-
CIBC
83 Main St, Thedford ON N0M 2N0 0.65km -
Libro Credit Union
7130 Arkona Rd, Arkona ON N0M 1B0 12.17km -
Libro Credit Union
89 King St E, Forest ON N0N 1J0 13.47km
- 2 bath
- 3 bed
188 Elizabeth Street, Lambton Shores, Ontario • N0M 2N0 • Thedford



