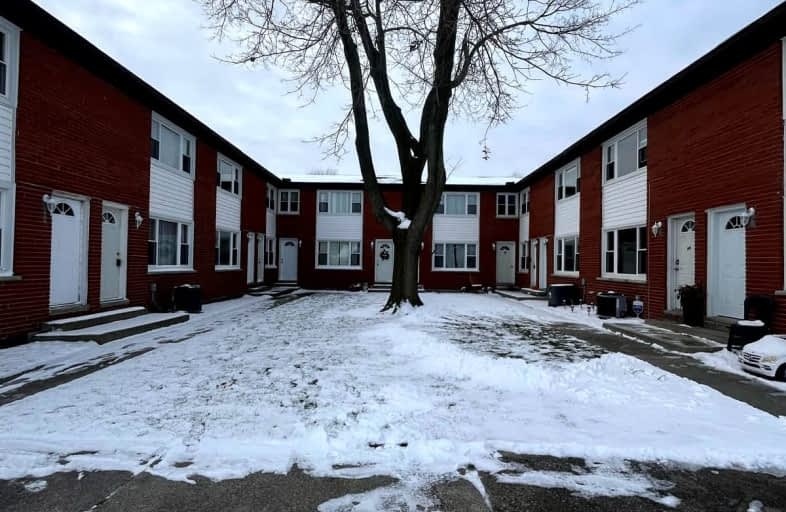Somewhat Walkable
- Some errands can be accomplished on foot.
Bikeable
- Some errands can be accomplished on bike.

Mooretown-Courtright School
Elementary: PublicLondon Road School
Elementary: PublicColonel Cameron Public School
Elementary: PublicSt Joseph Catholic School
Elementary: CatholicSir John Moore Community School
Elementary: PublicP.E. McGibbon Public School
Elementary: PublicGreat Lakes Secondary School
Secondary: PublicÉcole secondaire Franco-Jeunesse
Secondary: PublicÉcole secondaire catholique École secondaire Saint-François-Xavier
Secondary: CatholicAlexander Mackenzie Secondary School
Secondary: PublicNorthern Collegiate Institute and Vocational School
Secondary: PublicSt Patrick's Catholic Secondary School
Secondary: Catholic-
Splash Pad
St. Clair ON 0.93km -
Corunna Athletic Park
406 Queen St, Corunna ON N0N 1G0 1.26km -
Guthrie Park
Corunna ON 1.63km
-
TD Canada Trust ATM
891 Begin Rte, Saint-Anselme ON G0R 2N0 0.12km -
Advia Credit Union
1919 Gratiot Blvd (at New Hampshire Ave.), Marysville, MI 48040 4.23km -
Chase Bank
2425 Gratiot Blvd (Colorado Ave), Marysville, MI 48040 4.33km


