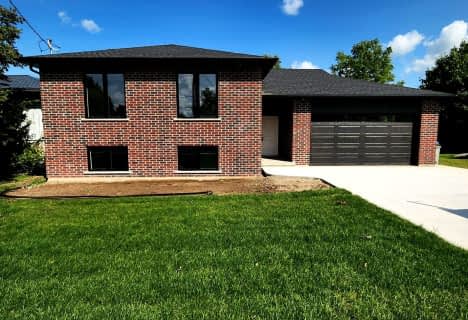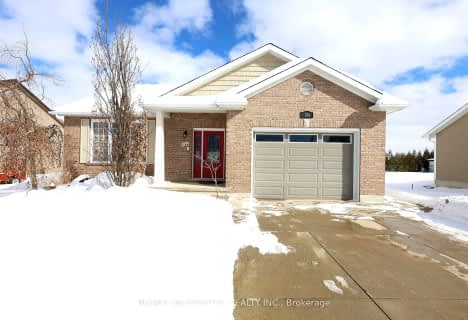
Sacred Heart Separate School
Elementary: Catholic
13.02 km
Bosanquet Central Public School
Elementary: Public
2.91 km
Grand Bend Public School
Elementary: Public
17.89 km
Parkhill-West Williams School
Elementary: Public
13.02 km
St John Fisher Catholic School
Elementary: Catholic
14.23 km
Kinnwood Central Public School
Elementary: Public
14.54 km
North Middlesex District High School
Secondary: Public
13.13 km
Holy Cross Catholic Secondary School
Secondary: Catholic
28.22 km
South Huron District High School
Secondary: Public
36.38 km
North Lambton Secondary School
Secondary: Public
14.86 km
Lambton Central Collegiate and Vocational Institute
Secondary: Public
40.19 km
Strathroy District Collegiate Institute
Secondary: Public
28.17 km


