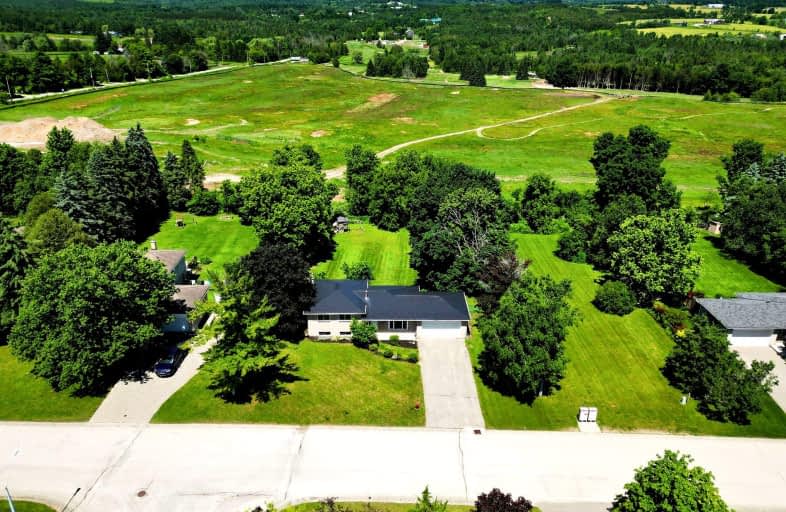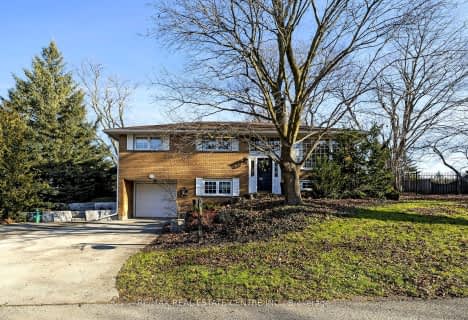Car-Dependent
- Almost all errands require a car.
10
/100
Somewhat Bikeable
- Almost all errands require a car.
13
/100

Alton Public School
Elementary: Public
10.02 km
Ross R MacKay Public School
Elementary: Public
4.83 km
Belfountain Public School
Elementary: Public
5.60 km
St John Brebeuf Catholic School
Elementary: Catholic
5.57 km
Erin Public School
Elementary: Public
1.39 km
Brisbane Public School
Elementary: Public
2.44 km
Dufferin Centre for Continuing Education
Secondary: Public
17.26 km
Acton District High School
Secondary: Public
14.46 km
Erin District High School
Secondary: Public
1.63 km
Westside Secondary School
Secondary: Public
15.70 km
Orangeville District Secondary School
Secondary: Public
17.34 km
Georgetown District High School
Secondary: Public
18.39 km
-
Silver Creek Conservation Area
13500 Fallbrook Trail, Halton Hills ON 12.42km -
Maaji Park
Wellington St (Highway 124), Everton ON 13.06km -
Parkwood Stables
Rockwood ON N0B 2K0 18.25km
-
RBC Royal Bank
152 Main St, Erin ON N0B 2E0 1.43km -
TD Bank Financial Group
Riddell Rd, Orangeville ON 15.22km -
TD Canada Trust ATM
252 Queen St E, Acton ON L7J 1P6 15.47km














