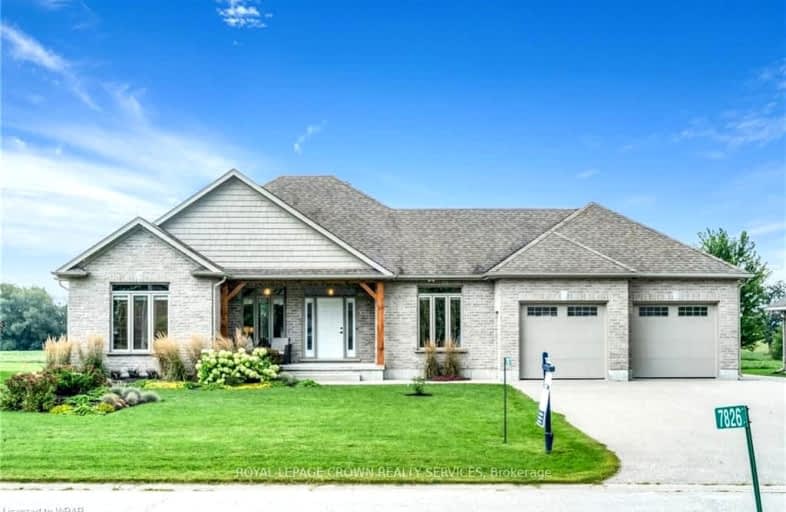Car-Dependent
- Almost all errands require a car.
0
/100
Somewhat Bikeable
- Most errands require a car.
28
/100

North Perth Elementary School
Elementary: Public
12.92 km
Mornington Central Public School
Elementary: Public
5.79 km
St Mary's Separate School
Elementary: Catholic
10.49 km
Listowel Eastdale Public School
Elementary: Public
11.04 km
Milverton Public School
Elementary: Public
12.03 km
Linwood Public School
Elementary: Public
12.81 km
Norwell District Secondary School
Secondary: Public
19.44 km
St Michael Catholic Secondary School
Secondary: Catholic
32.66 km
Listowel District Secondary School
Secondary: Public
10.92 km
Stratford Northwestern Secondary School
Secondary: Public
32.77 km
Waterloo-Oxford District Secondary School
Secondary: Public
31.45 km
Elmira District Secondary School
Secondary: Public
24.14 km
-
Elmira Lions Club
Elmira ON 23.46km -
Gibson Park
Elmira ON 23.86km -
Gibson Park
1st St W, Woolwich ON 23.94km
-
Scotia Bank
Main St E, Listowel ON 11.46km -
RBC Royal Bank
175 Wallace Ave N, Listowel ON N4W 1K8 11.65km -
Libro Credit Union
165 Mitchell Rd S (Main St), Listowel ON N4W 3K9 12.65km


