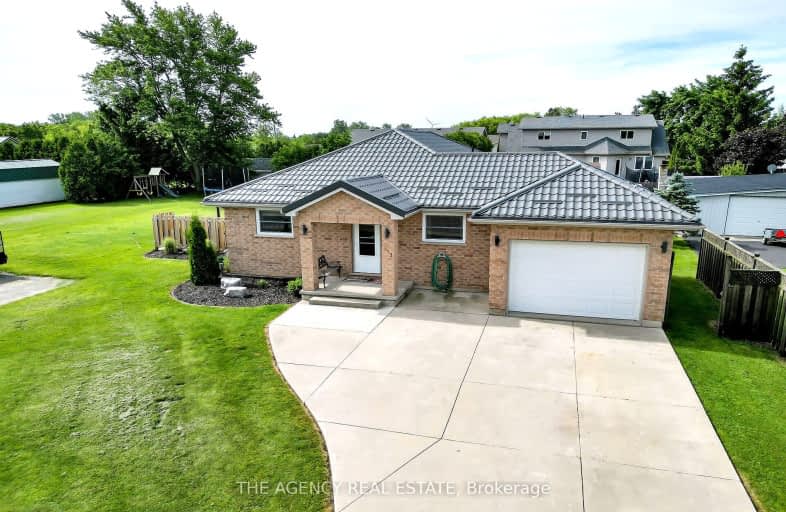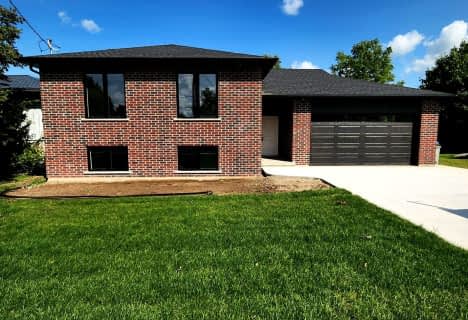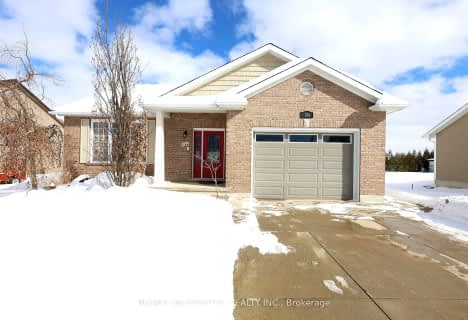Car-Dependent
- Most errands require a car.
37
/100
Somewhat Bikeable
- Most errands require a car.
33
/100

Sacred Heart Separate School
Elementary: Catholic
12.99 km
Bosanquet Central Public School
Elementary: Public
2.96 km
Grand Bend Public School
Elementary: Public
17.84 km
Parkhill-West Williams School
Elementary: Public
12.98 km
St John Fisher Catholic School
Elementary: Catholic
14.28 km
Kinnwood Central Public School
Elementary: Public
14.59 km
North Middlesex District High School
Secondary: Public
13.10 km
Holy Cross Catholic Secondary School
Secondary: Catholic
28.22 km
South Huron District High School
Secondary: Public
36.32 km
North Lambton Secondary School
Secondary: Public
14.91 km
Lambton Central Collegiate and Vocational Institute
Secondary: Public
40.25 km
Strathroy District Collegiate Institute
Secondary: Public
28.17 km
-
Pinery Dunes 3 Site 188
9526 Lakeshore Rd, Grand Bend ON N0M 1T0 9.19km -
Pinery Provincial Park
9526 Lakeshore Rd (26 Sideroad), Grand Bend ON N0M 1T0 9.39km -
Pinery Dunes 3 Site 188
Grand Bend ON 9.67km
-
CIBC
83 Main St, Thedford ON N0M 2N0 0.73km -
Libro Credit Union
7130 Arkona Rd, Arkona ON N0M 1B0 11.58km -
CIBC
244 Parkhill Main St, Parkhill ON N0M 2K0 13.24km




