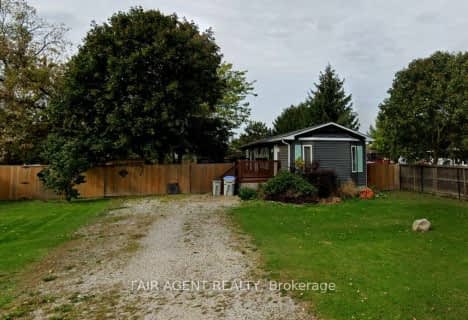
Sacred Heart Separate School
Elementary: Catholic
12.53 km
Bosanquet Central Public School
Elementary: Public
3.41 km
Grand Bend Public School
Elementary: Public
17.61 km
Parkhill-West Williams School
Elementary: Public
12.53 km
St John Fisher Catholic School
Elementary: Catholic
14.70 km
Kinnwood Central Public School
Elementary: Public
15.00 km
North Middlesex District High School
Secondary: Public
12.65 km
Holy Cross Catholic Secondary School
Secondary: Catholic
27.94 km
South Huron District High School
Secondary: Public
35.92 km
North Lambton Secondary School
Secondary: Public
15.32 km
Lambton Central Collegiate and Vocational Institute
Secondary: Public
40.56 km
Strathroy District Collegiate Institute
Secondary: Public
27.89 km


