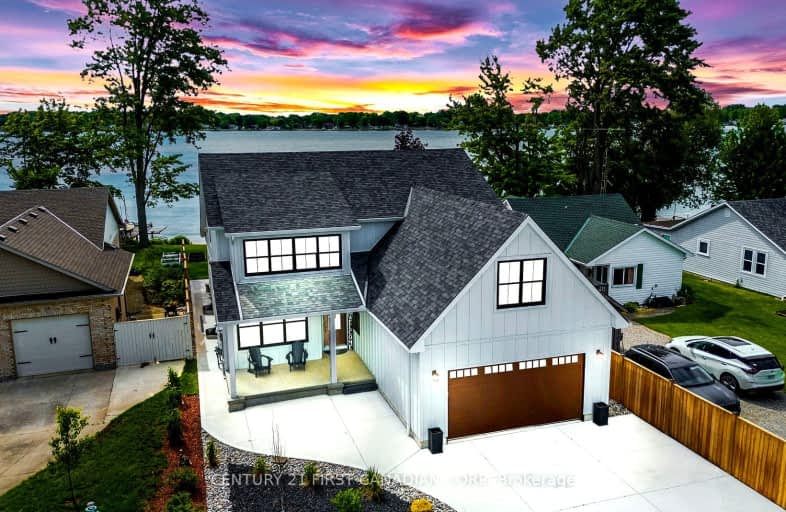Car-Dependent
- Almost all errands require a car.
0
/100
Somewhat Bikeable
- Most errands require a car.
35
/100

Mooretown-Courtright School
Elementary: Public
11.50 km
Sacred Heart Catholic School
Elementary: Catholic
9.09 km
Riverview Central School
Elementary: Public
6.04 km
Colonel Cameron Public School
Elementary: Public
16.65 km
St Joseph Catholic School
Elementary: Catholic
15.75 km
Sir John Moore Community School
Elementary: Public
15.71 km
Great Lakes Secondary School
Secondary: Public
26.36 km
École secondaire Franco-Jeunesse
Secondary: Public
30.35 km
École secondaire catholique École secondaire Saint-François-Xavier
Secondary: Catholic
30.14 km
Alexander Mackenzie Secondary School
Secondary: Public
30.58 km
Wallaceburg District Secondary School
Secondary: Public
17.16 km
Northern Collegiate Institute and Vocational School
Secondary: Public
30.23 km
-
Branton Cundick
65 Wilkesport Line, Sombra ON N0P 2H0 0.84km -
Marine City Park Nautical Mile
Main Street, Marine City, MI 48039 2.95km -
River Park
Marine City, MI 48039 2.5km
-
Huntington Bank
2850 Pointe Tremble Rd, Algonac, MI 48001 14.75km -
Fifth Third Bank ATM
8920 Dixie Hwy, Ira Township, MI 48023 16.32km -
TD Canada Trust ATM
891 Begin Rte, Saint-Anselme ON G0R 2N0 16.76km


