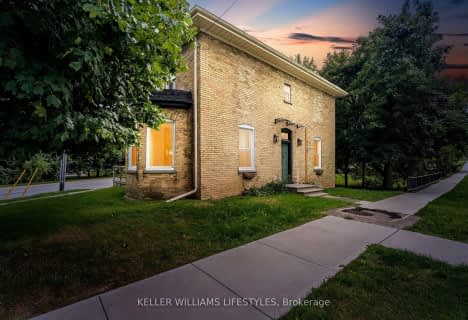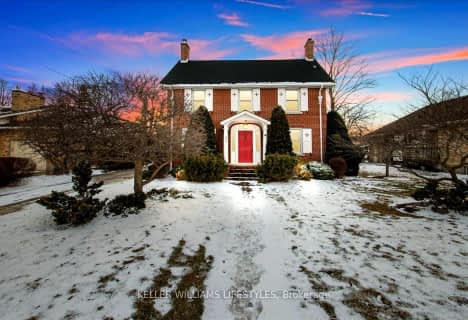
Holy Rosary Catholic School
Elementary: Catholic
18.56 km
South Plympton Central School
Elementary: Public
17.96 km
Aberarder Central School
Elementary: Public
9.00 km
Bosanquet Central Public School
Elementary: Public
11.84 km
St John Fisher Catholic School
Elementary: Catholic
0.43 km
Kinnwood Central Public School
Elementary: Public
1.01 km
École secondaire Franco-Jeunesse
Secondary: Public
30.46 km
École secondaire catholique École secondaire Saint-François-Xavier
Secondary: Catholic
30.71 km
North Middlesex District High School
Secondary: Public
26.55 km
North Lambton Secondary School
Secondary: Public
0.58 km
Lambton Central Collegiate and Vocational Institute
Secondary: Public
27.26 km
St Patrick's Catholic Secondary School
Secondary: Catholic
30.48 km


