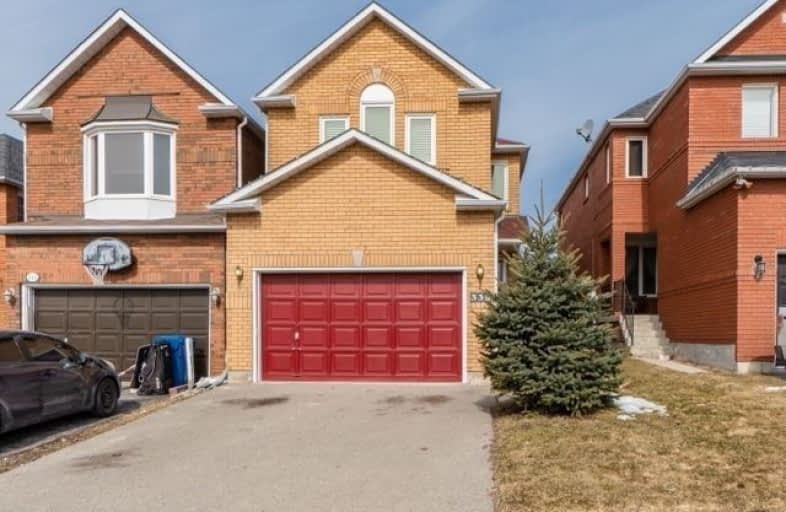Sold on Jul 18, 2019
Note: Property is not currently for sale or for rent.

-
Type: Detached
-
Style: 2-Storey
-
Size: 1500 sqft
-
Lot Size: 25 x 110 Feet
-
Age: No Data
-
Taxes: $4,553 per year
-
Days on Site: 82 Days
-
Added: Sep 07, 2019 (2 months on market)
-
Updated:
-
Last Checked: 2 months ago
-
MLS®#: W4430010
-
Listed By: Realmove realty ltd., brokerage
Beautiful Cozy 4 Bedroom Detached House Located In A Very Good Location.Best Layout You Will Fall In Love With, It Has Living,Dining & Family Rm. Best For First Time Home Owner. Large Breakfast Area With Beautiful Renovated Kitchen With Granite Counter & Back Splash. Pot Lights On The Main Floor, Hardwood Floor On The Main Floor. Decent Size Backyard, Close To Local Hospital & Hwy 1, Renovated Bathrooms.. Partial Finish Basement. Best Location In Orangeville.
Extras
All Elf Attached To The Property. Renovated Kitchen, Bathrooms, Windows 2013, Roof 2015, Furnace, Hwt, Humidifier, Water Softener, Ac, Hvac, Cvs All Owned By Seller.No Rental Items. ....
Property Details
Facts for 339 Jay Crescent, Orangeville
Status
Days on Market: 82
Last Status: Sold
Sold Date: Jul 18, 2019
Closed Date: Aug 30, 2019
Expiry Date: Jul 27, 2019
Sold Price: $558,000
Unavailable Date: Jul 18, 2019
Input Date: Apr 27, 2019
Property
Status: Sale
Property Type: Detached
Style: 2-Storey
Size (sq ft): 1500
Area: Orangeville
Community: Orangeville
Availability Date: Tba
Inside
Bedrooms: 4
Bathrooms: 3
Kitchens: 1
Rooms: 9
Den/Family Room: Yes
Air Conditioning: Central Air
Fireplace: Yes
Laundry Level: Lower
Central Vacuum: Y
Washrooms: 3
Building
Basement: Part Fin
Heat Type: Forced Air
Heat Source: Gas
Exterior: Brick
Elevator: N
Water Supply: Municipal
Special Designation: Unknown
Parking
Driveway: Private
Garage Spaces: 2
Garage Type: Built-In
Covered Parking Spaces: 2
Total Parking Spaces: 3
Fees
Tax Year: 2018
Tax Legal Description: Plan 43M1187 Pt Lot 233 Rp7R 4405 Parts 7
Taxes: $4,553
Highlights
Feature: Hospital
Feature: Library
Feature: Park
Feature: Public Transit
Feature: Rec Centre
Feature: School
Land
Cross Street: Rolling Hills/Hwy 10
Municipality District: Orangeville
Fronting On: North
Pool: None
Sewer: Sewers
Lot Depth: 110 Feet
Lot Frontage: 25 Feet
Zoning: Residential
Additional Media
- Virtual Tour: https://app.ultraflick.ca/339-jay-crescent-orangeville-orangeville-3329/unbranded
Rooms
Room details for 339 Jay Crescent, Orangeville
| Type | Dimensions | Description |
|---|---|---|
| Living Main | 3.04 x 5.70 | Hardwood Floor, Window, Open Concept |
| Family Main | 3.04 x 5.00 | Hardwood Floor, Fireplace, Window |
| Kitchen Main | 2.27 x 3.30 | Porcelain Floor, Granite Counter |
| Breakfast Main | 2.27 x 8.30 | Porcelain Floor, W/O To Yard |
| Master 2nd | 4.24 x 5.50 | Laminate, W/I Closet, 4 Pc Ensuite |
| 2nd Br 2nd | 3.08 x 5.52 | Laminate, Closet, Window |
| 3rd Br 2nd | 2.73 x 3.11 | Laminate, Closet, Window |
| 4th Br 2nd | 2.73 x 3.25 | Laminate, Closet, Window |
| XXXXXXXX | XXX XX, XXXX |
XXXX XXX XXXX |
$XXX,XXX |
| XXX XX, XXXX |
XXXXXX XXX XXXX |
$XXX,XXX | |
| XXXXXXXX | XXX XX, XXXX |
XXXXXXX XXX XXXX |
|
| XXX XX, XXXX |
XXXXXX XXX XXXX |
$XXX,XXX | |
| XXXXXXXX | XXX XX, XXXX |
XXXXXXX XXX XXXX |
|
| XXX XX, XXXX |
XXXXXX XXX XXXX |
$XXX,XXX | |
| XXXXXXXX | XXX XX, XXXX |
XXXX XXX XXXX |
$XXX,XXX |
| XXX XX, XXXX |
XXXXXX XXX XXXX |
$XXX,XXX |
| XXXXXXXX XXXX | XXX XX, XXXX | $558,000 XXX XXXX |
| XXXXXXXX XXXXXX | XXX XX, XXXX | $569,999 XXX XXXX |
| XXXXXXXX XXXXXXX | XXX XX, XXXX | XXX XXXX |
| XXXXXXXX XXXXXX | XXX XX, XXXX | $579,000 XXX XXXX |
| XXXXXXXX XXXXXXX | XXX XX, XXXX | XXX XXXX |
| XXXXXXXX XXXXXX | XXX XX, XXXX | $579,900 XXX XXXX |
| XXXXXXXX XXXX | XXX XX, XXXX | $365,000 XXX XXXX |
| XXXXXXXX XXXXXX | XXX XX, XXXX | $375,000 XXX XXXX |

École élémentaire des Quatre-Rivières
Elementary: PublicSt Peter Separate School
Elementary: CatholicPrincess Margaret Public School
Elementary: PublicParkinson Centennial School
Elementary: PublicIsland Lake Public School
Elementary: PublicPrincess Elizabeth Public School
Elementary: PublicDufferin Centre for Continuing Education
Secondary: PublicErin District High School
Secondary: PublicRobert F Hall Catholic Secondary School
Secondary: CatholicCentre Dufferin District High School
Secondary: PublicWestside Secondary School
Secondary: PublicOrangeville District Secondary School
Secondary: Public

