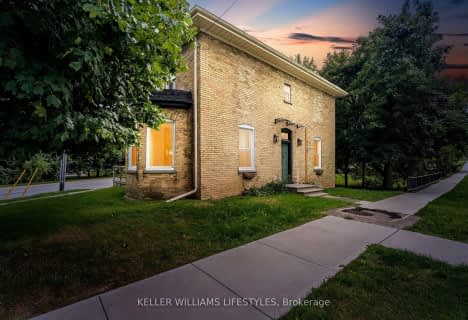
South Plympton Central School
Elementary: Public
17.57 km
Aberarder Central School
Elementary: Public
8.99 km
Bosanquet Central Public School
Elementary: Public
11.88 km
St Peter Canisius Catholic School
Elementary: Catholic
18.32 km
St John Fisher Catholic School
Elementary: Catholic
0.91 km
Kinnwood Central Public School
Elementary: Public
0.30 km
École secondaire Franco-Jeunesse
Secondary: Public
30.57 km
École secondaire catholique École secondaire Saint-François-Xavier
Secondary: Catholic
30.82 km
North Middlesex District High School
Secondary: Public
26.35 km
North Lambton Secondary School
Secondary: Public
0.28 km
Lambton Central Collegiate and Vocational Institute
Secondary: Public
26.87 km
St Patrick's Catholic Secondary School
Secondary: Catholic
30.60 km

