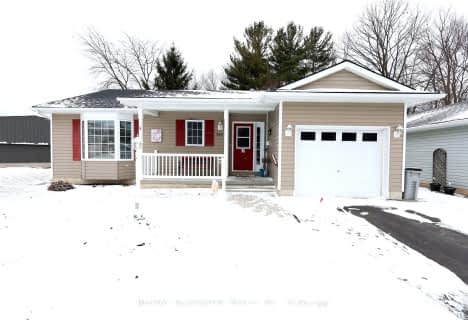
Sacred Heart Separate School
Elementary: CatholicOur Lady of Mt Carmel School
Elementary: CatholicSt Boniface Separate School
Elementary: CatholicStephen Central Public School
Elementary: PublicGrand Bend Public School
Elementary: PublicParkhill-West Williams School
Elementary: PublicNorth Middlesex District High School
Secondary: PublicHoly Cross Catholic Secondary School
Secondary: CatholicSouth Huron District High School
Secondary: PublicCentral Huron Secondary School
Secondary: PublicNorth Lambton Secondary School
Secondary: PublicStrathroy District Collegiate Institute
Secondary: Public- 2 bath
- 2 bed
- 1100 sqft
414 Shannon Boulevard, South Huron, Ontario • N0M 1T0 • Stephen Twp
- 2 bath
- 2 bed
- 1100 sqft
366 Shannon Boulevard, South Huron, Ontario • N0M 1T0 • Stephen Twp
- 2 bath
- 2 bed
- 700 sqft
46 Saint Andrews Place, South Huron, Ontario • N0M 1T0 • Stephen Twp



