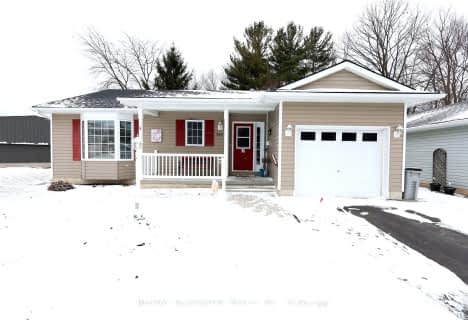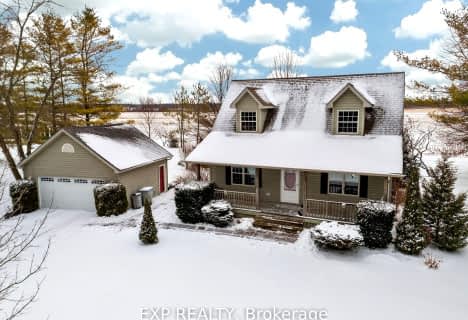Sold on Oct 17, 2018
Note: Property is not currently for sale or for rent.

-
Type: Detached
-
Style: Bungalow
-
Lot Size: 76.08 x 127.7
-
Age: No Data
-
Taxes: $4,934 per year
-
Days on Site: 78 Days
-
Added: Feb 12, 2024 (2 months on market)
-
Updated:
-
Last Checked: 8 hours ago
-
MLS®#: X7753073
-
Listed By: Century 21 first canadian corp.(3), brokerage, independently own
Exceptional value for this 1622 sq ft former Model Home in Grand Bend's Harbourside Village. Highly sought after area. Lovely quiet neighbourhood, yet easy walking distance to Main Street restaurants, shopping, and of course, the beach. Open concept Medway Homes design is spacious and well thought out. Great room with fireplace and cathedral ceilings centre the home. Adjacent kitchen boasts custom cabinetry, island, and granite countertops. Dining area off kitchen is perfect for entertaining family and friends. Lots of natural light. Patio doors extend the living space outdoors, to a fantastic covered porch and newer multi level composite deck, designed for privacy. Generous master bedroom with luxurious 5 pc ensuite. Beautiful sight lines overlook the landscaped yard, perennial gardens and natural green space beyond. Very nice. Lower level is undeveloped, with lots of room for additional bedrooms, family room, workshop, etc. Double attached garage with inside access. Gorgeous home.
Property Details
Facts for 5 Hayter Drive, Lambton Shores
Status
Days on Market: 78
Last Status: Sold
Sold Date: Oct 17, 2018
Closed Date: Mar 21, 2019
Expiry Date: Nov 15, 2018
Sold Price: $529,900
Unavailable Date: Oct 17, 2018
Input Date: Aug 01, 2018
Property
Status: Sale
Property Type: Detached
Style: Bungalow
Area: Lambton Shores
Community: Lambton Shores
Availability Date: 60TO89
Assessment Amount: $451,000
Assessment Year: 2016
Inside
Bedrooms: 2
Bathrooms: 2
Kitchens: 1
Rooms: 9
Air Conditioning: Central Air
Washrooms: 2
Building
Basement: Full
Basement 2: Unfinished
Exterior: Stone
Parking
Covered Parking Spaces: 4
Fees
Tax Year: 2017
Tax Legal Description: PT LT 1 CON RIVER AUX SABLES STEPHEN PT 7 25R9296; LAMBTON S
Taxes: $4,934
Land
Cross Street: Follow Gill Rd, Past
Municipality District: Lambton Shores
Fronting On: North
Parcel Number: 434440512
Pool: None
Sewer: Sewers
Lot Depth: 127.7
Lot Frontage: 76.08
Acres: < .50
Zoning: SFR
Access To Property: Yr Rnd Municpal Rd
Rooms
Room details for 5 Hayter Drive, Lambton Shores
| Type | Dimensions | Description |
|---|---|---|
| Kitchen Main | 3.04 x 3.75 | Open Concept |
| Dining Main | 3.25 x 3.65 | Balcony |
| Great Rm Main | 4.57 x 4.97 | Cathedral Ceiling, Fireplace |
| Prim Bdrm Main | 4.06 x 4.52 | Ensuite Bath, W/I Closet |
| Br Main | 3.20 x 3.45 | |
| Laundry Main | 1.77 x 3.65 | |
| Bathroom Main | - | |
| Bathroom Main | - | Ensuite Bath |
| XXXXXXXX | XXX XX, XXXX |
XXXX XXX XXXX |
$XXX,XXX |
| XXX XX, XXXX |
XXXXXX XXX XXXX |
$XXX,XXX | |
| XXXXXXXX | XXX XX, XXXX |
XXXX XXX XXXX |
$XXX,XXX |
| XXX XX, XXXX |
XXXXXX XXX XXXX |
$XXX,XXX | |
| XXXXXXXX | XXX XX, XXXX |
XXXXXXX XXX XXXX |
|
| XXX XX, XXXX |
XXXXXX XXX XXXX |
$XXX,XXX | |
| XXXXXXXX | XXX XX, XXXX |
XXXXXXX XXX XXXX |
|
| XXX XX, XXXX |
XXXXXX XXX XXXX |
$XXX,XXX | |
| XXXXXXXX | XXX XX, XXXX |
XXXXXXX XXX XXXX |
|
| XXX XX, XXXX |
XXXXXX XXX XXXX |
$XXX,XXX |
| XXXXXXXX XXXX | XXX XX, XXXX | $529,900 XXX XXXX |
| XXXXXXXX XXXXXX | XXX XX, XXXX | $529,900 XXX XXXX |
| XXXXXXXX XXXX | XXX XX, XXXX | $398,000 XXX XXXX |
| XXXXXXXX XXXXXX | XXX XX, XXXX | $404,500 XXX XXXX |
| XXXXXXXX XXXXXXX | XXX XX, XXXX | XXX XXXX |
| XXXXXXXX XXXXXX | XXX XX, XXXX | $534,900 XXX XXXX |
| XXXXXXXX XXXXXXX | XXX XX, XXXX | XXX XXXX |
| XXXXXXXX XXXXXX | XXX XX, XXXX | $550,000 XXX XXXX |
| XXXXXXXX XXXXXXX | XXX XX, XXXX | XXX XXXX |
| XXXXXXXX XXXXXX | XXX XX, XXXX | $550,000 XXX XXXX |

Sacred Heart Separate School
Elementary: CatholicOur Lady of Mt Carmel School
Elementary: CatholicSt Boniface Separate School
Elementary: CatholicStephen Central Public School
Elementary: PublicGrand Bend Public School
Elementary: PublicParkhill-West Williams School
Elementary: PublicNorth Middlesex District High School
Secondary: PublicHoly Cross Catholic Secondary School
Secondary: CatholicSouth Huron District High School
Secondary: PublicCentral Huron Secondary School
Secondary: PublicNorth Lambton Secondary School
Secondary: PublicStrathroy District Collegiate Institute
Secondary: Public- 2 bath
- 2 bed
- 1100 sqft
366 Shannon Boulevard, South Huron, Ontario • N0M 1T0 • Stephen Twp
- 2 bath
- 2 bed
- 1100 sqft
9889 Leonard Street, Lambton Shores, Ontario • N0M 1T0 • Grand Bend


