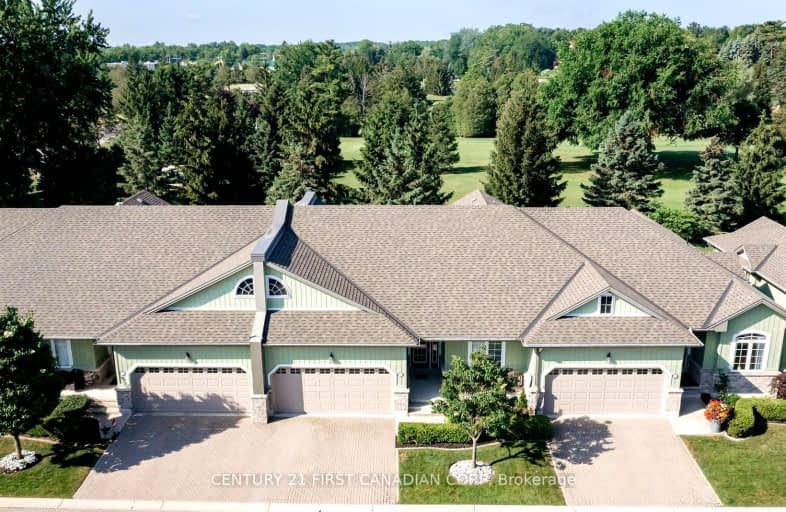
Video Tour
Car-Dependent
- Most errands require a car.
29
/100
Somewhat Bikeable
- Most errands require a car.
33
/100

Sacred Heart Separate School
Elementary: Catholic
18.80 km
Our Lady of Mt Carmel School
Elementary: Catholic
13.25 km
St Boniface Separate School
Elementary: Catholic
15.06 km
Stephen Central Public School
Elementary: Public
12.56 km
Grand Bend Public School
Elementary: Public
1.32 km
Parkhill-West Williams School
Elementary: Public
18.99 km
North Middlesex District High School
Secondary: Public
19.35 km
Avon Maitland District E-learning Centre
Secondary: Public
37.43 km
South Huron District High School
Secondary: Public
22.28 km
Central Huron Secondary School
Secondary: Public
37.21 km
North Lambton Secondary School
Secondary: Public
32.56 km
St Anne's Catholic School
Secondary: Catholic
37.11 km
-
Optimist Park
27 Eighty One Crescent St, Lambton Shores ON N0M 1T0 1.19km -
Bluewater Hay Municipal Park
Sararas Rd, Bluewater ON N0M 2T0 8.8km -
Pinery Provincial Park
9526 Lakeshore Rd (26 Sideroad), Grand Bend ON N0M 1T0 11.04km
-
BMO Bank of Montreal
58 Ontario St N, Grand Bend ON N0M 1T0 1.1km -
TD Canada Trust Branch and ATM
81 Crescent St, Grand Bend ON N0M 1T0 1.24km -
TD Canada Trust ATM
75 Main St, Grand Bend ON N0M 1T0 1.24km

