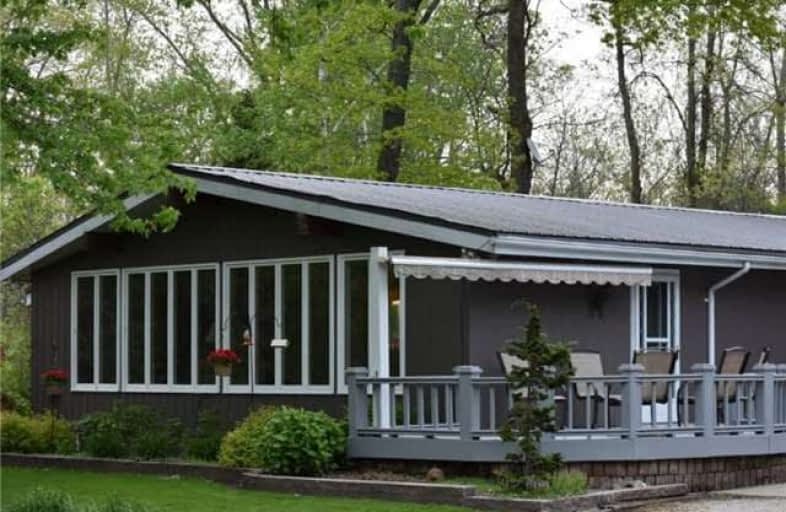Sold on Jun 09, 2017
Note: Property is not currently for sale or for rent.

-
Type: Detached
-
Style: Bungalow
-
Size: 1500 sqft
-
Lot Size: 75 x 204.25 Feet
-
Age: 31-50 years
-
Taxes: $2,750 per year
-
Days on Site: 16 Days
-
Added: Sep 07, 2019 (2 weeks on market)
-
Updated:
-
Last Checked: 2 months ago
-
MLS®#: X3815100
-
Listed By: Comfree commonsense network, brokerage
This Bright Ready To Move In 3 Bedroom Ranch Is Located In A Peaceful Setting In The Beautiful Lakeside Community Of Lake Valley Grove. Property Is Located Footsteps To Lake Huron Between Grand Bend And Sarnia In Ontario, 5 Minutes From Forest With 24 Hour Grocery Store And Tim Hortons, Only 30 Minutes From The Bluewater Bridge In Sarnia And 55 Minutes From London. Lake Access Across The Street
Property Details
Facts for 5497 Beach Street, Lambton Shores
Status
Days on Market: 16
Last Status: Sold
Sold Date: Jun 09, 2017
Closed Date: Aug 31, 2017
Expiry Date: Nov 23, 2017
Sold Price: $330,500
Unavailable Date: Jun 09, 2017
Input Date: May 24, 2017
Property
Status: Sale
Property Type: Detached
Style: Bungalow
Size (sq ft): 1500
Age: 31-50
Area: Lambton Shores
Availability Date: 60_90
Inside
Bedrooms: 3
Bathrooms: 2
Kitchens: 1
Rooms: 8
Den/Family Room: Yes
Air Conditioning: Central Air
Fireplace: No
Laundry Level: Main
Central Vacuum: N
Washrooms: 2
Building
Basement: Crawl Space
Heat Type: Forced Air
Heat Source: Propane
Exterior: Alum Siding
Water Supply: Municipal
Special Designation: Unknown
Parking
Driveway: Private
Garage Spaces: 1
Garage Type: Detached
Covered Parking Spaces: 8
Total Parking Spaces: 9
Fees
Tax Year: 2016
Tax Legal Description: Pt Lt 70 Con Lake Road West Bosanquet Pt 18, Rd197
Taxes: $2,750
Land
Cross Street: Lakeshore Road And P
Municipality District: Lambton Shores
Fronting On: South
Pool: None
Sewer: Septic
Lot Depth: 204.25 Feet
Lot Frontage: 75 Feet
Rooms
Room details for 5497 Beach Street, Lambton Shores
| Type | Dimensions | Description |
|---|---|---|
| Master Main | 3.23 x 3.45 | |
| 2nd Br Main | 2.72 x 3.28 | |
| 3rd Br Main | 2.67 x 2.77 | |
| Dining Main | 2.13 x 4.52 | |
| Family Main | 4.42 x 5.99 | |
| Kitchen Main | 4.42 x 3.63 | |
| Laundry Main | 4.45 x 2.44 | |
| Living Main | 6.43 x 4.52 |
| XXXXXXXX | XXX XX, XXXX |
XXXX XXX XXXX |
$XXX,XXX |
| XXX XX, XXXX |
XXXXXX XXX XXXX |
$XXX,XXX |
| XXXXXXXX XXXX | XXX XX, XXXX | $330,500 XXX XXXX |
| XXXXXXXX XXXXXX | XXX XX, XXXX | $314,900 XXX XXXX |

South Plympton Central School
Elementary: PublicAberarder Central School
Elementary: PublicErrol Village Public School
Elementary: PublicBosanquet Central Public School
Elementary: PublicSt John Fisher Catholic School
Elementary: CatholicKinnwood Central Public School
Elementary: PublicÉcole secondaire Franco-Jeunesse
Secondary: PublicÉcole secondaire catholique École secondaire Saint-François-Xavier
Secondary: CatholicNorth Middlesex District High School
Secondary: PublicNorth Lambton Secondary School
Secondary: PublicLambton Central Collegiate and Vocational Institute
Secondary: PublicSt Patrick's Catholic Secondary School
Secondary: Catholic

