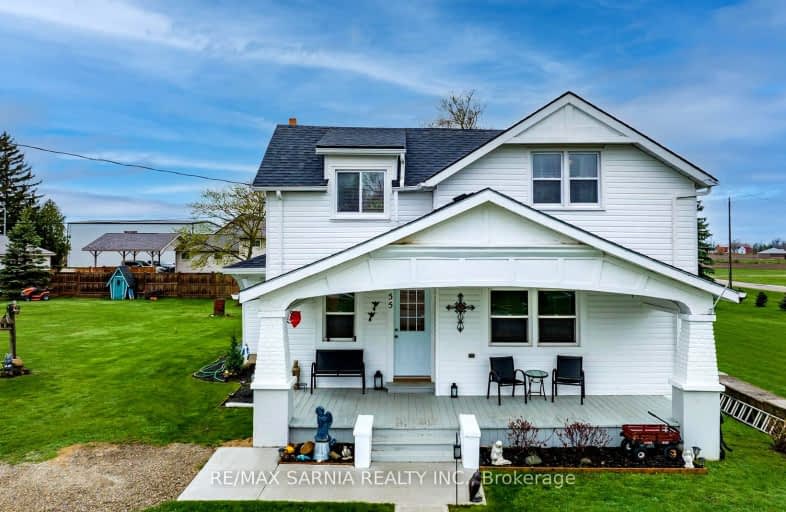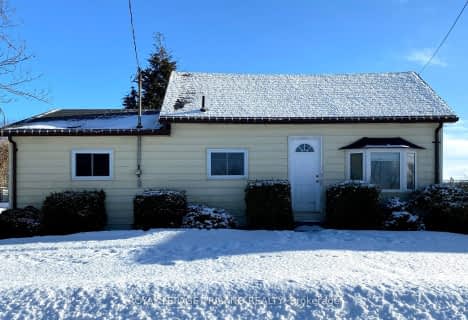Car-Dependent
- Most errands require a car.
44
/100
Somewhat Bikeable
- Most errands require a car.
36
/100

Sacred Heart Separate School
Elementary: Catholic
13.84 km
Bosanquet Central Public School
Elementary: Public
2.07 km
Grand Bend Public School
Elementary: Public
18.43 km
Parkhill-West Williams School
Elementary: Public
13.83 km
St John Fisher Catholic School
Elementary: Catholic
13.41 km
Kinnwood Central Public School
Elementary: Public
13.74 km
North Middlesex District High School
Secondary: Public
13.93 km
Holy Cross Catholic Secondary School
Secondary: Catholic
28.65 km
South Huron District High School
Secondary: Public
37.17 km
North Lambton Secondary School
Secondary: Public
14.05 km
Lambton Central Collegiate and Vocational Institute
Secondary: Public
39.53 km
Strathroy District Collegiate Institute
Secondary: Public
28.60 km
-
Pinery Dunes 3 Site 188
9526 Lakeshore Rd, Grand Bend ON N0M 1T0 9.23km -
Pinery Provincial Park
9526 Lakeshore Rd (26 Sideroad), Grand Bend ON N0M 1T0 9.7km -
Pinery Dunes 3 Site 188
Grand Bend ON 9.86km
-
CIBC
83 Main St, Thedford ON N0M 2N0 0.2km -
Libro Credit Union
7130 Arkona Rd, Arkona ON N0M 1B0 11.45km -
Libro Credit Union
89 King St E, Forest ON N0N 1J0 12.8km



