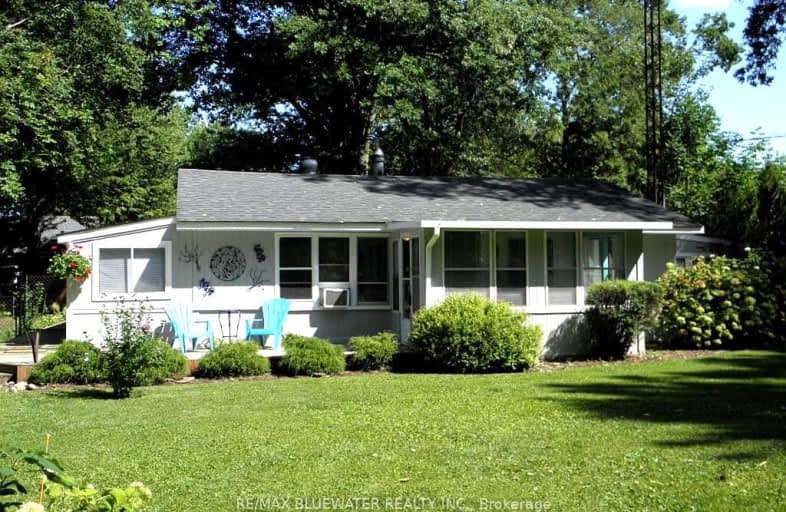Sold on Sep 24, 2024
Note: Property is not currently for sale or for rent.

-
Type: Cottage
-
Style: Bungalow
-
Size: 700 sqft
-
Lot Size: 100 x 150 Feet
-
Age: 51-99 years
-
Taxes: $2,282 per year
-
Days on Site: 35 Days
-
Added: Aug 20, 2024 (1 month on market)
-
Updated:
-
Last Checked: 1 month ago
-
MLS®#: X9262714
-
Listed By: Re/max bluewater realty inc.
Three bedroom 4 season cottage on leased land, large treed lot, half block from Lake Huron Beach at Kettle Point. Open concept living room/kitchen, pine walls in kitchen & living room, updated three piece bath, 1 bedroom has closet, sun room partial view of lake, municipal water, propane fire place, 100 amp hydro panel with fuses, freshly painted inside and out, newer laminate in most rooms, newer carpet in main bedroom, works/shop utility room with outside entrance, front deck, side deck and large rear deck, fully fenced rear yard with mature trees and storage shed. Enjoy fantastic sunsets over Lake Huron from front and rear decks. Cottage is in very good condition ready to move in. Fridge, stove, all window coverings, hot water heater and window air conditioner included. Current owner uses as 3 season cottage, previous owner lived there year round. Note: Land is leased, a new five year land lease will be $2,500.00 per year, there is a 10% of selling price cost to transfer the lease to a new owner payable by the Seller. Band fees are $2,282. per year for garbage collection, water, road maintenance etc. there are no taxes, you have to have cash to purchase no one will finance on native land, Buyer must have current Police check and proof of insurance to close. Seller will have septic tank pumped and inspected to meet current Band standards before closing. Several great public golf courses within 15 minutes. Note: cannot be used as a rental. Quick closing available.
Property Details
Facts for 6010 Max Drive, Lambton Shores
Status
Days on Market: 35
Last Status: Sold
Sold Date: Sep 24, 2024
Closed Date: Nov 15, 2024
Expiry Date: Nov 30, 2024
Sold Price: $201,000
Unavailable Date: Sep 25, 2024
Input Date: Aug 20, 2024
Property
Status: Sale
Property Type: Cottage
Style: Bungalow
Size (sq ft): 700
Age: 51-99
Area: Lambton Shores
Community: Kettle Point
Availability Date: Flexible
Assessment Year: 2024
Inside
Bedrooms: 3
Bathrooms: 1
Kitchens: 1
Rooms: 7
Den/Family Room: No
Air Conditioning: Window Unit
Fireplace: Yes
Washrooms: 1
Utilities
Electricity: Yes
Gas: No
Cable: No
Telephone: Available
Building
Basement: Crawl Space
Heat Type: Other
Heat Source: Propane
Exterior: Wood
UFFI: No
Energy Certificate: N
Green Verification Status: N
Water Supply Type: Lake/River
Water Supply: Municipal
Physically Handicapped-Equipped: N
Special Designation: Unknown
Retirement: N
Parking
Driveway: Private
Garage Type: None
Covered Parking Spaces: 6
Total Parking Spaces: 6
Fees
Tax Year: 2024
Tax Legal Description: Cottage on Leased Land, Plan 52250, lot 10-14, Con. C Kettle Poi
Taxes: $2,282
Land
Cross Street: Hwy 21 to County Roa
Municipality District: Lambton Shores
Fronting On: North
Parcel Number: 000000000
Pool: None
Sewer: Septic
Lot Depth: 150 Feet
Lot Frontage: 100 Feet
Zoning: Residential
Farm: Other
Waterfront: None
Water Body Name: Huron
Water Body Type: Lake
Rooms
Room details for 6010 Max Drive, Lambton Shores
| Type | Dimensions | Description |
|---|---|---|
| Living Main | 5.13 x 6.10 | Open Concept, Fireplace, Laminate |
| Kitchen Main | 3.05 x 5.11 | Laminate, Open Concept, Sliding Doors |
| Sunroom Main | 2.44 x 3.66 | |
| Br Main | 2.93 x 5.43 | |
| 2nd Br Main | 2.35 x 3.35 | |
| 3rd Br Main | 2.08 x 3.35 | |
| Bathroom Main | 1.68 x 2.29 | 3 Pc Bath |
| Utility Main | 2.74 x 4.72 |
| XXXXXXXX | XXX XX, XXXX |
XXXXXX XXX XXXX |
$XXX,XXX |
| XXXXXXXX | XXX XX, XXXX |
XXXX XXX XXXX |
$XXX,XXX |
| XXX XX, XXXX |
XXXXXX XXX XXXX |
$XXX,XXX |
| XXXXXXXX XXXXXX | XXX XX, XXXX | $219,900 XXX XXXX |
| XXXXXXXX XXXX | XXX XX, XXXX | $145,000 XXX XXXX |
| XXXXXXXX XXXXXX | XXX XX, XXXX | $159,900 XXX XXXX |
Car-Dependent
- Almost all errands require a car.

École élémentaire publique L'Héritage
Elementary: PublicChar-Lan Intermediate School
Elementary: PublicSt Peter's School
Elementary: CatholicHoly Trinity Catholic Elementary School
Elementary: CatholicÉcole élémentaire catholique de l'Ange-Gardien
Elementary: CatholicWilliamstown Public School
Elementary: PublicÉcole secondaire publique L'Héritage
Secondary: PublicCharlottenburgh and Lancaster District High School
Secondary: PublicSt Lawrence Secondary School
Secondary: PublicÉcole secondaire catholique La Citadelle
Secondary: CatholicHoly Trinity Catholic Secondary School
Secondary: CatholicCornwall Collegiate and Vocational School
Secondary: Public

