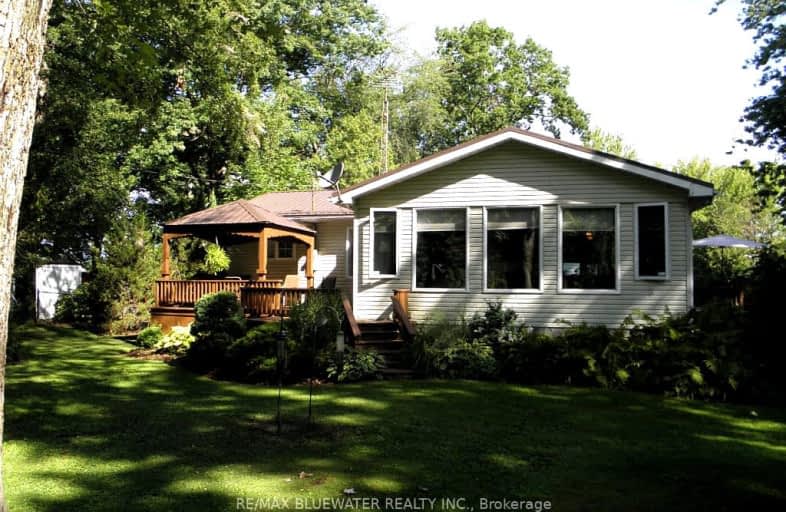Added 3 months ago

-
Type: Detached
-
Style: Bungalow
-
Size: 1100 sqft
-
Lot Size: 100 x 150 Feet
-
Age: 31-50 years
-
Taxes: $2,180 per year
-
Added: Aug 17, 2024 (3 months ago)
-
Updated:
-
Last Checked: 1 hour ago
-
MLS®#: X9259529
-
Listed By: Re/max bluewater realty inc.
2 bedroom, 2 bath year-round fully furnished house on leased land at Kettle Point. Has partial view of Lake Huron. Forced air heating furnace is 3 years old, approx. 1300 sq. feet. Open concept, main floor family room and laundry, large living room with walk out to front deck with a gazebo, formal dining room, breakfast bar in kitchen, 1 bedroom has ensuite 2 pc. bath, sunroom with walk out to large deck with built-in 6-person hot tub under a gazebo. 2 electric fireplaces, newer laminate flooring thru out. Metal roof on house and garage. Low maintenance exterior, generator hook up, detached garage with riding mower and all tools included. Security system with exterior cameras. This is a Turnkey set-up everything is included except personal items and some pictures. Home is in excellent condition, inside and out, wrap around decking leads to spa built-into deck at the rear. Seller will have septic tank pumped and inspected to meet all Band requirements. Note: Land is leased, new 5 year lease $2,500 per year, plus Band fees for 2024 in the amount of $2,250 which include garbage collection, water, road maintenance etc. There are no taxes, You have to have cash to purchase no one will finance on native land, Buyer must have current Police check and proof of insurance to close. Several public golf courses within 15 minutes, less than an hour from London or Sarnia, 20 minutes to Grand Bend. Great sand beach and fantastic sunsets over Lake Huron just a short walk away. Note: Cottage cannot be used as a rental
Upcoming Open Houses
We do not have information on any open houses currently scheduled.
Schedule a Private Tour -
Contact Us
Property Details
Facts for 6016 Max Drive, Lambton Shores
Property
Status: Sale
Property Type: Detached
Style: Bungalow
Size (sq ft): 1100
Age: 31-50
Area: Lambton Shores
Community: Kettle Point
Availability Date: Flexible
Assessment Year: 2024
Inside
Bedrooms: 2
Bathrooms: 2
Kitchens: 1
Rooms: 9
Den/Family Room: Yes
Air Conditioning: Window Unit
Fireplace: No
Laundry Level: Main
Washrooms: 2
Utilities
Electricity: Yes
Gas: No
Cable: No
Telephone: Available
Building
Basement: Crawl Space
Heat Type: Forced Air
Heat Source: Propane
Exterior: Vinyl Siding
UFFI: No
Energy Certificate: N
Green Verification Status: N
Water Supply Type: Unknown
Water Supply: Municipal
Physically Handicapped-Equipped: N
Special Designation: Landlease
Retirement: N
Parking
Driveway: Private
Garage Spaces: 1
Garage Type: Detached
Covered Parking Spaces: 6
Total Parking Spaces: 7
Fees
Tax Year: 2024
Tax Legal Description: HOUSE AND GARAGE ON LEASED LAND AT KETTLE POINT, PLAN 52250, LOT
Taxes: $2,180
Highlights
Feature: Beach
Feature: Golf
Feature: Lake Access
Feature: School
Feature: School Bus Route
Feature: Wooded/Treed
Land
Cross Street: Lake Road to Max Dri
Municipality District: Lambton Shores
Fronting On: North
Parcel of Tied Land: N
Pool: None
Sewer: Septic
Lot Depth: 150 Feet
Lot Frontage: 100 Feet
Acres: < .50
Zoning: Residential
Farm: Other
Waterfront: None
Alternative Power: Generator-Wired
Rooms
Room details for 6016 Max Drive, Lambton Shores
| Type | Dimensions | Description |
|---|---|---|
| Living Main | 3.38 x 5.00 | Open Concept, Fireplace, Laminate |
| Dining Main | 3.20 x 3.44 | Open Concept, Laminate |
| Kitchen Main | 3.20 x 4.00 | Open Concept, Laminate, B/I Dishwasher |
| Family Main | 3.51 x 7.04 | Open Concept, Laminate, Fireplace |
| Sunroom Main | 3.05 x 3.54 | Open Concept, Laminate, Walk-Out |
| Br Main | 2.65 x 4.97 | Laminate, Closet, Mirrored Closet |
| 2nd Br Main | 2.68 x 3.47 | Laminate, Closet, Mirrored Closet |
| Laundry Main | 1.52 x 3.44 | 2 Pc Bath |
| Bathroom Main | 2.04 x 3.44 | 4 Pc Bath |
| Bathroom | - |
| X9259529 | Aug 17, 2024 |
Active For Sale |
$365,000 |
| X9259529 Active | Aug 17, 2024 | $365,000 For Sale |
Car-Dependent
- Almost all errands require a car.

École élémentaire publique L'Héritage
Elementary: PublicChar-Lan Intermediate School
Elementary: PublicSt Peter's School
Elementary: CatholicHoly Trinity Catholic Elementary School
Elementary: CatholicÉcole élémentaire catholique de l'Ange-Gardien
Elementary: CatholicWilliamstown Public School
Elementary: PublicÉcole secondaire publique L'Héritage
Secondary: PublicCharlottenburgh and Lancaster District High School
Secondary: PublicSt Lawrence Secondary School
Secondary: PublicÉcole secondaire catholique La Citadelle
Secondary: CatholicHoly Trinity Catholic Secondary School
Secondary: CatholicCornwall Collegiate and Vocational School
Secondary: Public

