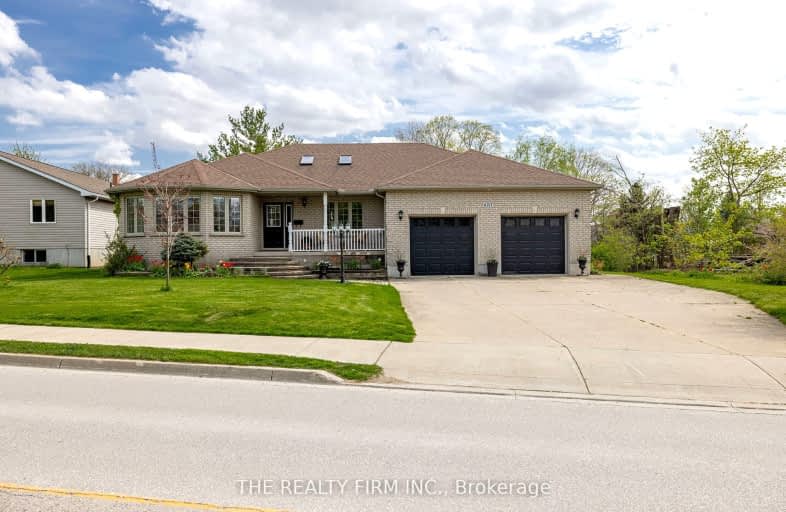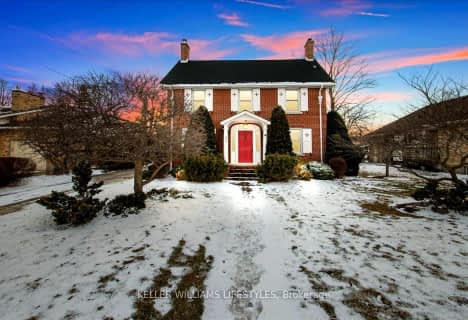Somewhat Walkable
- Some errands can be accomplished on foot.
Bikeable
- Some errands can be accomplished on bike.

South Plympton Central School
Elementary: PublicAberarder Central School
Elementary: PublicBosanquet Central Public School
Elementary: PublicSt Peter Canisius Catholic School
Elementary: CatholicSt John Fisher Catholic School
Elementary: CatholicKinnwood Central Public School
Elementary: PublicÉcole secondaire Franco-Jeunesse
Secondary: PublicÉcole secondaire catholique École secondaire Saint-François-Xavier
Secondary: CatholicNorth Middlesex District High School
Secondary: PublicNorth Lambton Secondary School
Secondary: PublicLambton Central Collegiate and Vocational Institute
Secondary: PublicSt Patrick's Catholic Secondary School
Secondary: Catholic-
Esli G Dodge Conservation Area
Lambton Shores ON 1.51km -
Highland Glen Conservation Area
Forest ON 9.66km -
Warwick Ball Park
Watford ON 11.83km
-
TD Canada Trust ATM
15 King St E, Forest ON N0N 1J0 0.58km -
TD Bank Financial Group
15 King St E, Lambton Shores ON N0N 1J0 0.58km -
TD Canada Trust Branch and ATM
15 King St E, Forest ON N0N 1J0 0.59km



