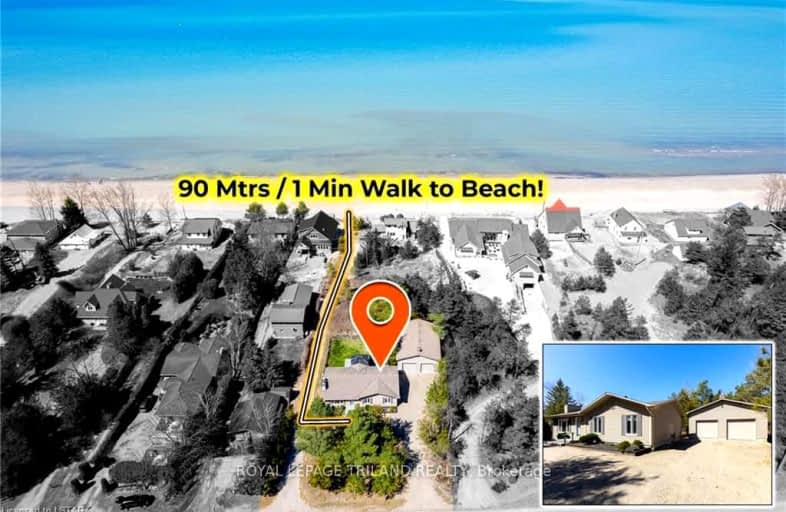
Video Tour
Car-Dependent
- Almost all errands require a car.
2
/100
Somewhat Bikeable
- Most errands require a car.
31
/100

Aberarder Central School
Elementary: Public
20.77 km
Bosanquet Central Public School
Elementary: Public
9.12 km
St Peter Canisius Catholic School
Elementary: Catholic
29.71 km
Grand Bend Public School
Elementary: Public
20.00 km
St John Fisher Catholic School
Elementary: Catholic
12.78 km
Kinnwood Central Public School
Elementary: Public
13.77 km
École secondaire Franco-Jeunesse
Secondary: Public
39.78 km
North Middlesex District High School
Secondary: Public
23.43 km
Holy Cross Catholic Secondary School
Secondary: Catholic
38.81 km
North Lambton Secondary School
Secondary: Public
13.67 km
Lambton Central Collegiate and Vocational Institute
Secondary: Public
40.23 km
Strathroy District Collegiate Institute
Secondary: Public
38.75 km
-
Pinery Dunes 3 Site 188
9526 Lakeshore Rd, Grand Bend ON N0M 1T0 7.57km -
Pinery Dunes 3 Site 188
Grand Bend ON 9.33km -
Pinery Provincial Park
9526 Lakeshore Rd (26 Sideroad), Grand Bend ON N0M 1T0 10.49km
-
CIBC
83 Main St, Thedford ON N0M 2N0 10.32km -
Libro Credit Union
89 King St E, Forest ON N0N 1J0 12.66km -
TD Canada Trust ATM
15 King St E, Forest ON N0N 1J0 13.19km

