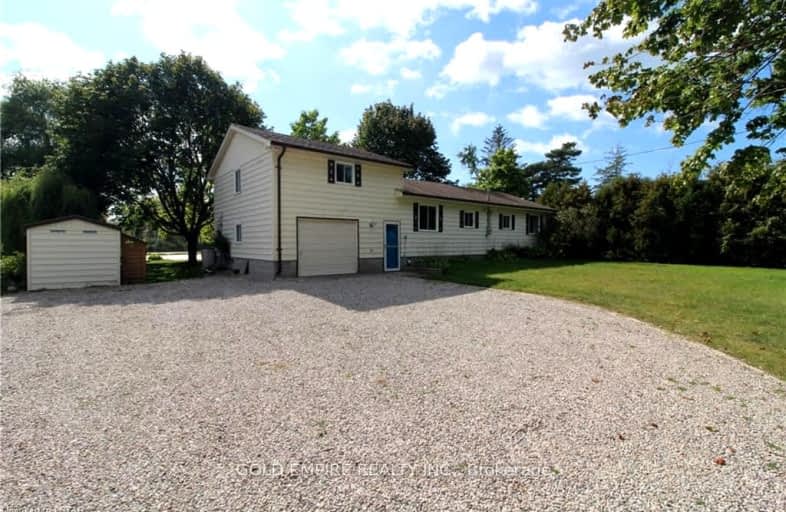Car-Dependent
- Almost all errands require a car.
12
/100
Somewhat Bikeable
- Most errands require a car.
39
/100

Sacred Heart Separate School
Elementary: Catholic
19.58 km
Bosanquet Central Public School
Elementary: Public
8.59 km
Grand Bend Public School
Elementary: Public
15.06 km
Parkhill-West Williams School
Elementary: Public
19.65 km
St John Fisher Catholic School
Elementary: Catholic
16.35 km
Kinnwood Central Public School
Elementary: Public
17.19 km
North Middlesex District High School
Secondary: Public
19.88 km
Holy Cross Catholic Secondary School
Secondary: Catholic
37.03 km
South Huron District High School
Secondary: Public
37.12 km
North Lambton Secondary School
Secondary: Public
17.22 km
Lambton Central Collegiate and Vocational Institute
Secondary: Public
44.00 km
Strathroy District Collegiate Institute
Secondary: Public
36.98 km
-
Pinery Dunes 3 Site 188
9526 Lakeshore Rd, Grand Bend ON N0M 1T0 2.57km -
Pinery Dunes 3 Site 188
Grand Bend ON 4.32km -
Pinery Provincial Park
9526 Lakeshore Rd (26 Sideroad), Grand Bend ON N0M 1T0 5.48km
-
CIBC
83 Main St, Thedford ON N0M 2N0 8.65km -
TD Canada Trust Branch and ATM
81 Crescent St, Grand Bend ON N0M 1T0 15.08km -
TD Bank Financial Group
81 Crescent St, Grand Bend ON N0M 1T0 15.08km


