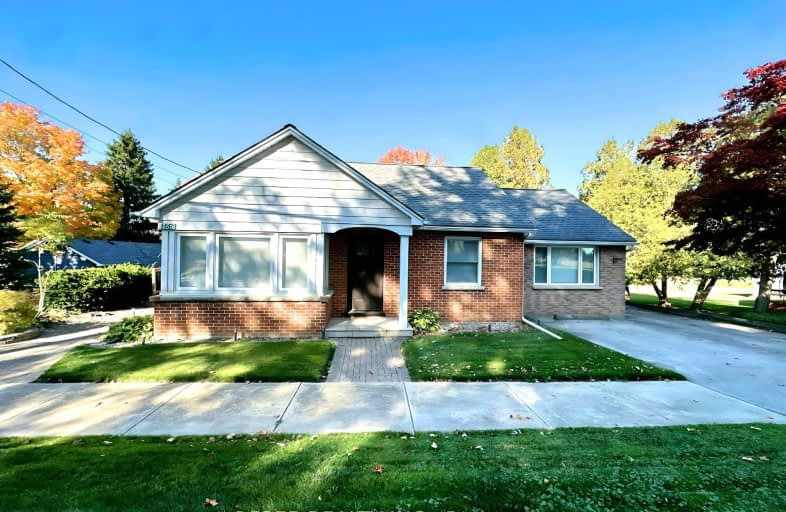
Video Tour
Car-Dependent
- Most errands require a car.
27
/100
Somewhat Bikeable
- Most errands require a car.
33
/100

Sacred Heart Separate School
Elementary: Catholic
15.09 km
Bosanquet Central Public School
Elementary: Public
10.16 km
St Peter Canisius Catholic School
Elementary: Catholic
14.04 km
East Lambton Elementary School
Elementary: Public
13.98 km
Parkhill-West Williams School
Elementary: Public
14.95 km
Kinnwood Central Public School
Elementary: Public
13.62 km
North Middlesex District High School
Secondary: Public
14.81 km
Glencoe District High School
Secondary: Public
37.87 km
Holy Cross Catholic Secondary School
Secondary: Catholic
20.93 km
North Lambton Secondary School
Secondary: Public
14.17 km
Lambton Central Collegiate and Vocational Institute
Secondary: Public
33.82 km
Strathroy District Collegiate Institute
Secondary: Public
20.87 km
-
arkona Ball Park
Arkona ON 0.26km -
West Williams Park
Parkhill ON 11.56km -
Warwick Ball Park
Watford ON 12.11km
-
Libro Credit Union
7130 Arkona Rd, Arkona ON N0M 1B0 1.41km -
CIBC
83 Main St, Thedford ON N0M 2N0 10.24km -
Libro Credit Union
89 King St E, Forest ON N0N 1J0 13.39km

