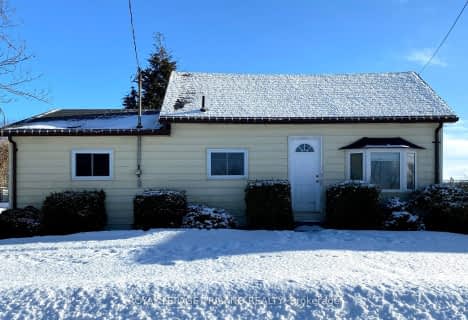Inactive on Jun 30, 2009
Note: Property is not currently for sale or for rent.

-
Type: Detached
-
Style: Bungalow
-
Lot Size: 0 x 0 Acres
-
Age: No Data
-
Taxes: $1,632 per year
-
Days on Site: 133 Days
-
Added: Feb 20, 2024 (4 months on market)
-
Updated:
-
Last Checked: 2 months ago
-
MLS®#: X7855052
-
Listed By: Sutton group preferred realty inc.(1), brokerage, independently
61 acre hobby farm on paves road. 30 acres workable land and 30 acres bush. Brick bungalow with double sized garage that could easily be converted into living space. Tons of potential with this property. Large livestock building, perfect for horses plus 2 other out buildings. Municipal water is in to Lot line.
Property Details
Facts for 8555 Thomson Line, Lambton Shores
Status
Days on Market: 133
Last Status: Expired
Sold Date: May 16, 2025
Closed Date: Nov 30, -0001
Expiry Date: Jun 30, 2009
Unavailable Date: Jun 30, 2009
Input Date: Feb 19, 2009
Property
Status: Sale
Property Type: Detached
Style: Bungalow
Area: Lambton Shores
Community: Lambton Shores
Availability Date: 30TO59
Inside
Bedrooms: 2
Bathrooms: 1
Kitchens: 2
Rooms: 6
Washrooms: 1
Building
Basement: Full
Exterior: Alum Siding
Exterior: Brick
Other Structures: Workshop
Parking
Driveway: Other
Fees
Tax Year: 2008
Tax Legal Description: PLAN CONC 1, PT LT 16 LAMBTON SHORES
Taxes: $1,632
Land
Cross Street: Near - Thedford 3 Km
Municipality District: Lambton Shores
Sewer: Septic
Lot Irregularities: 61 Acres
Zoning: A-1
Rooms
Room details for 8555 Thomson Line, Lambton Shores
| Type | Dimensions | Description |
|---|---|---|
| Living Main | 6.70 x 3.96 | |
| Kitchen Main | 4.72 x 3.96 | |
| Prim Bdrm Main | 4.26 x 3.96 | |
| Br Main | 2.64 x 3.96 | |
| Kitchen Main | 2.64 x 3.96 | Eat-In Kitchen |
| Mudroom Lower | 3.65 x 2.26 | |
| Rec Lower | 3.96 x 4.57 | |
| Bathroom Main | - |
| XXXXXXXX | XXX XX, XXXX |
XXXX XXX XXXX |
$XXX,XXX |
| XXX XX, XXXX |
XXXXXX XXX XXXX |
$XXX,XXX | |
| XXXXXXXX | XXX XX, XXXX |
XXXX XXX XXXX |
$XXX,XXX |
| XXX XX, XXXX |
XXXXXX XXX XXXX |
$XXX,XXX |
| XXXXXXXX XXXX | XXX XX, XXXX | $305,900 XXX XXXX |
| XXXXXXXX XXXXXX | XXX XX, XXXX | $324,900 XXX XXXX |
| XXXXXXXX XXXX | XXX XX, XXXX | $255,000 XXX XXXX |
| XXXXXXXX XXXXXX | XXX XX, XXXX | $259,900 XXX XXXX |

Sacred Heart Separate School
Elementary: CatholicBosanquet Central Public School
Elementary: PublicGrand Bend Public School
Elementary: PublicParkhill-West Williams School
Elementary: PublicSt John Fisher Catholic School
Elementary: CatholicKinnwood Central Public School
Elementary: PublicNorth Middlesex District High School
Secondary: PublicGlencoe District High School
Secondary: PublicHoly Cross Catholic Secondary School
Secondary: CatholicSouth Huron District High School
Secondary: PublicNorth Lambton Secondary School
Secondary: PublicStrathroy District Collegiate Institute
Secondary: Public- 1 bath
- 3 bed
- 700 sqft
81 Mill Street, Lambton Shores, Ontario • N0M 2N0 • Thedford

