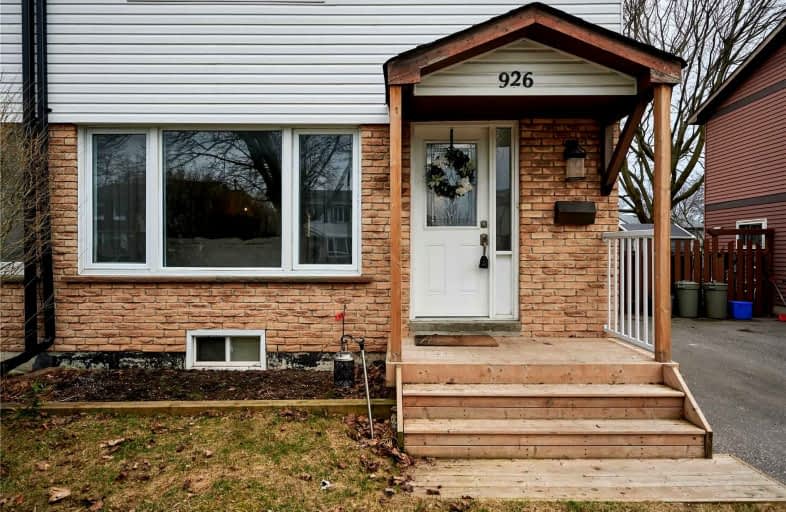
Sir Albert Love Catholic School
Elementary: Catholic
0.77 km
Harmony Heights Public School
Elementary: Public
0.11 km
Gordon B Attersley Public School
Elementary: Public
1.15 km
Vincent Massey Public School
Elementary: Public
1.02 km
Coronation Public School
Elementary: Public
1.29 km
Walter E Harris Public School
Elementary: Public
1.07 km
DCE - Under 21 Collegiate Institute and Vocational School
Secondary: Public
3.25 km
Durham Alternative Secondary School
Secondary: Public
4.09 km
Monsignor John Pereyma Catholic Secondary School
Secondary: Catholic
4.24 km
Eastdale Collegiate and Vocational Institute
Secondary: Public
0.91 km
O'Neill Collegiate and Vocational Institute
Secondary: Public
2.38 km
Maxwell Heights Secondary School
Secondary: Public
3.22 km














