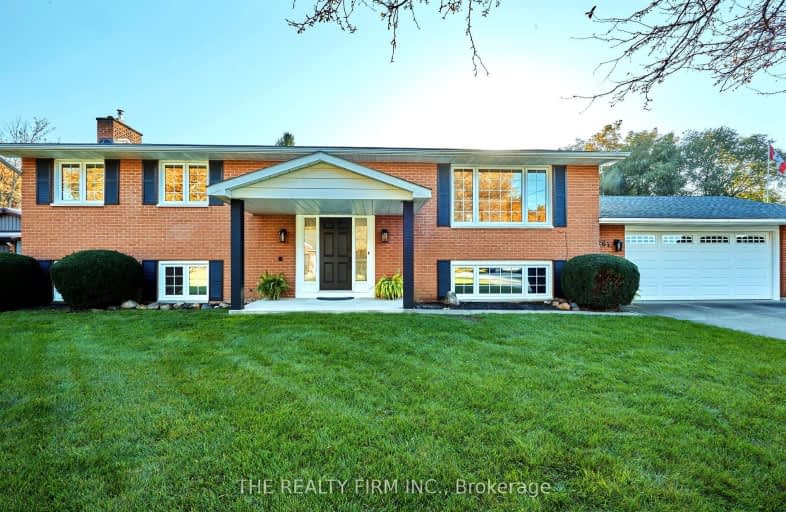Car-Dependent
- Almost all errands require a car.
Somewhat Bikeable
- Most errands require a car.

South Plympton Central School
Elementary: PublicAberarder Central School
Elementary: PublicErrol Village Public School
Elementary: PublicBosanquet Central Public School
Elementary: PublicSt John Fisher Catholic School
Elementary: CatholicKinnwood Central Public School
Elementary: PublicÉcole secondaire Franco-Jeunesse
Secondary: PublicÉcole secondaire catholique École secondaire Saint-François-Xavier
Secondary: CatholicNorth Middlesex District High School
Secondary: PublicNorth Lambton Secondary School
Secondary: PublicLambton Central Collegiate and Vocational Institute
Secondary: PublicSt Patrick's Catholic Secondary School
Secondary: Catholic-
Esli G Dodge Conservation Area
Forest ON 8.09km -
Highland Glen Conservation Area
Forest ON 8.94km -
C.J. McEwen Conservation Area
4318 Lakeshore Rd, Plympton-Wyoming ON 13.38km
-
CIBC
2 King St W, Lambton Shores ON N0N 1J0 7.29km -
Libro Credit Union
89 King St E, Forest ON N0N 1J0 7.29km -
RBC Royal Bank
35 King St W, Forest ON N0N 1J0 7.3km


