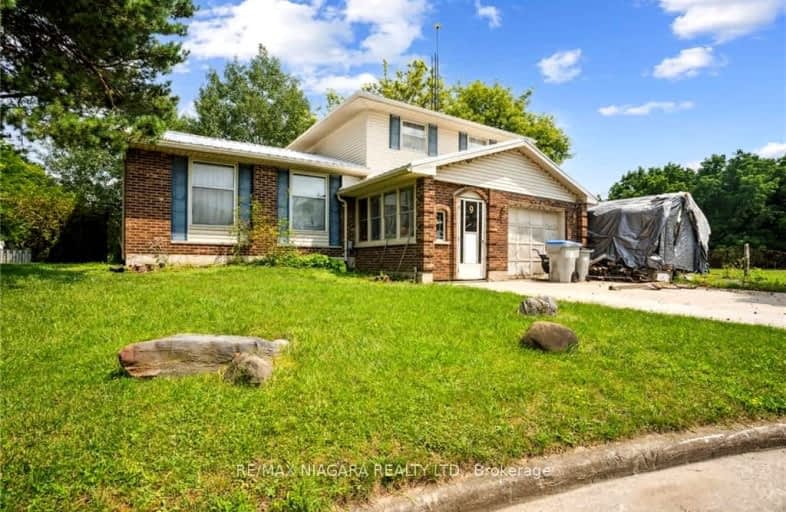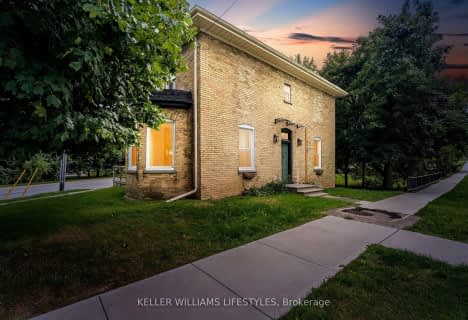Car-Dependent
- Most errands require a car.
48
/100
Somewhat Bikeable
- Most errands require a car.
43
/100

Holy Rosary Catholic School
Elementary: Catholic
18.99 km
South Plympton Central School
Elementary: Public
18.39 km
Aberarder Central School
Elementary: Public
9.33 km
Bosanquet Central Public School
Elementary: Public
11.52 km
St John Fisher Catholic School
Elementary: Catholic
0.27 km
Kinnwood Central Public School
Elementary: Public
1.33 km
École secondaire Franco-Jeunesse
Secondary: Public
30.72 km
École secondaire catholique École secondaire Saint-François-Xavier
Secondary: Catholic
30.97 km
North Middlesex District High School
Secondary: Public
26.35 km
North Lambton Secondary School
Secondary: Public
1.01 km
Lambton Central Collegiate and Vocational Institute
Secondary: Public
27.69 km
St Patrick's Catholic Secondary School
Secondary: Catholic
30.74 km
-
Esli G Dodge Conservation Area
Forest ON 1.52km -
Highland Glen Conservation Area
Forest ON 9.35km -
Warwick Ball Park
Watford ON 11.95km
-
CIBC
2 King St W, Lambton Shores ON N0N 1J0 0.64km -
TD Bank Financial Group
15 King St E, Lambton Shores ON N0N 1J0 0.66km -
TD Canada Trust ATM
15 King St E, Forest ON N0N 1J0 0.67km



