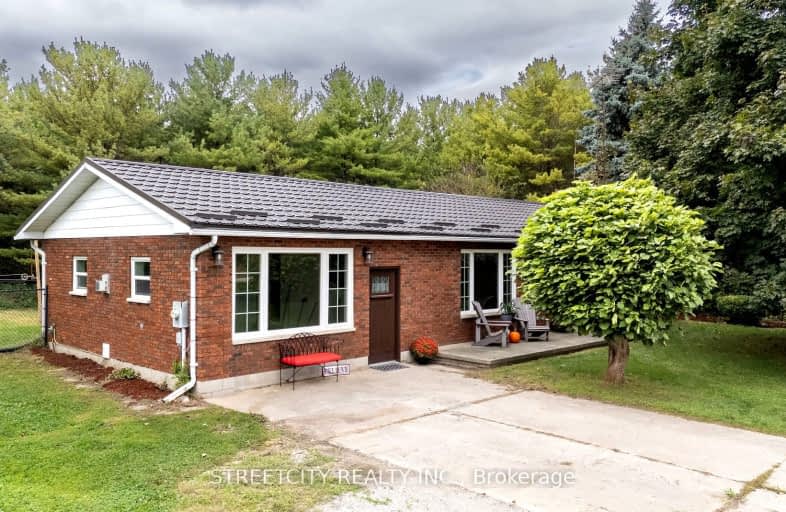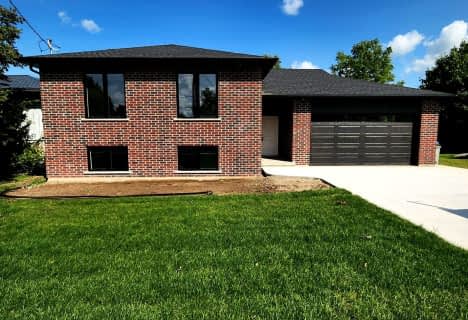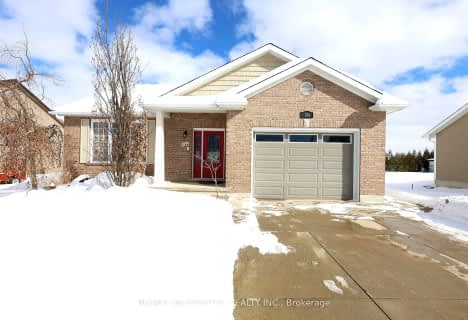Car-Dependent
- Almost all errands require a car.
0
/100
Somewhat Bikeable
- Most errands require a car.
26
/100

Sacred Heart Separate School
Elementary: Catholic
12.93 km
Bosanquet Central Public School
Elementary: Public
3.56 km
Grand Bend Public School
Elementary: Public
16.78 km
Parkhill-West Williams School
Elementary: Public
12.95 km
St John Fisher Catholic School
Elementary: Catholic
14.97 km
Kinnwood Central Public School
Elementary: Public
15.34 km
North Middlesex District High School
Secondary: Public
13.09 km
Holy Cross Catholic Secondary School
Secondary: Catholic
28.92 km
South Huron District High School
Secondary: Public
35.59 km
North Lambton Secondary School
Secondary: Public
15.63 km
Lambton Central Collegiate and Vocational Institute
Secondary: Public
41.20 km
Strathroy District Collegiate Institute
Secondary: Public
28.87 km
-
Pinery Dunes 3 Site 188
9526 Lakeshore Rd, Grand Bend ON N0M 1T0 8.2km -
Pinery Provincial Park
9526 Lakeshore Rd (26 Sideroad), Grand Bend ON N0M 1T0 8.29km -
Pinery Dunes 3 Site 188
Grand Bend ON 8.6km
-
CIBC
83 Main St, Thedford ON N0M 2N0 1.48km -
Libro Credit Union
7130 Arkona Rd, Arkona ON N0M 1B0 12.66km -
CIBC
244 Parkhill Main St, Parkhill ON N0M 2K0 13.13km




