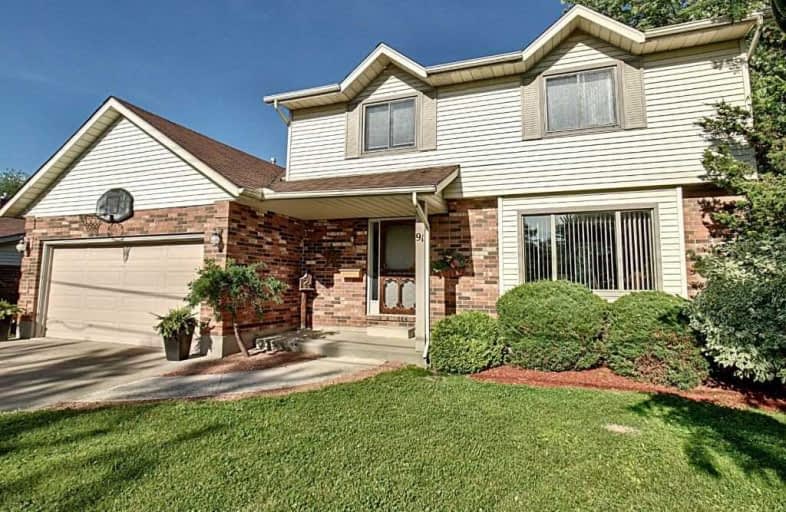Sold on Dec 23, 2019
Note: Property is not currently for sale or for rent.

-
Type: Detached
-
Style: 2-Storey
-
Size: 1500 sqft
-
Lot Size: 60.12 x 117.5 Feet
-
Age: No Data
-
Taxes: $2,613 per year
-
Days on Site: 38 Days
-
Added: Dec 24, 2019 (1 month on market)
-
Updated:
-
Last Checked: 1 month ago
-
MLS®#: X4635579
-
Listed By: Purplebricks, brokerage
Welcome To Forest You Will Love This Beautiful 2 Storey Home Located Close To Schools And Walking Distance To The Downtown Core. An Open Main Floor Plan With A Recently Upgraded Kitchen, Granite Countertops, Newer Laminate Floors, Ceramic In The Foyer And Powder Room, Spacious Living And Dining Rooms Ample Space For Entertaining. Three Generously Sized Bedrooms Up Stairs, Master Has A 3 Pc Ensuite Totally Updated Main Bathroom
Property Details
Facts for 91 Machenry Street, Lambton Shores
Status
Days on Market: 38
Last Status: Sold
Sold Date: Dec 23, 2019
Closed Date: Feb 04, 2020
Expiry Date: Mar 14, 2020
Sold Price: $365,000
Unavailable Date: Dec 23, 2019
Input Date: Nov 15, 2019
Property
Status: Sale
Property Type: Detached
Style: 2-Storey
Size (sq ft): 1500
Area: Lambton Shores
Availability Date: 30_60
Inside
Bedrooms: 3
Bathrooms: 3
Kitchens: 1
Rooms: 6
Den/Family Room: No
Air Conditioning: Central Air
Fireplace: Yes
Laundry Level: Lower
Central Vacuum: Y
Washrooms: 3
Building
Basement: Part Fin
Heat Type: Forced Air
Heat Source: Gas
Exterior: Brick
Exterior: Vinyl Siding
Water Supply: Municipal
Special Designation: Unknown
Parking
Driveway: Private
Garage Spaces: 2
Garage Type: Detached
Covered Parking Spaces: 4
Total Parking Spaces: 6
Fees
Tax Year: 2018
Tax Legal Description: Lt 2 Pl 710; Lambton Shores
Taxes: $2,613
Land
Cross Street: Machenry Street
Municipality District: Lambton Shores
Fronting On: East
Pool: Abv Grnd
Sewer: Sewers
Lot Depth: 117.5 Feet
Lot Frontage: 60.12 Feet
Acres: < .50
Rooms
Room details for 91 Machenry Street, Lambton Shores
| Type | Dimensions | Description |
|---|---|---|
| Dining Main | 3.63 x 4.70 | |
| Kitchen Main | 3.40 x 5.36 | |
| Living Main | 3.66 x 5.61 | |
| Master 2nd | 3.61 x 4.39 | |
| 2nd Br 2nd | 3.35 x 3.40 | |
| 3rd Br 2nd | 3.20 x 3.91 | |
| Other Bsmt | 3.35 x 3.43 | |
| Rec Bsmt | 3.43 x 7.26 |
| XXXXXXXX | XXX XX, XXXX |
XXXX XXX XXXX |
$XXX,XXX |
| XXX XX, XXXX |
XXXXXX XXX XXXX |
$XXX,XXX | |
| XXXXXXXX | XXX XX, XXXX |
XXXXXXX XXX XXXX |
|
| XXX XX, XXXX |
XXXXXX XXX XXXX |
$XXX,XXX |
| XXXXXXXX XXXX | XXX XX, XXXX | $365,000 XXX XXXX |
| XXXXXXXX XXXXXX | XXX XX, XXXX | $379,900 XXX XXXX |
| XXXXXXXX XXXXXXX | XXX XX, XXXX | XXX XXXX |
| XXXXXXXX XXXXXX | XXX XX, XXXX | $379,900 XXX XXXX |

South Plympton Central School
Elementary: PublicAberarder Central School
Elementary: PublicBosanquet Central Public School
Elementary: PublicSt Peter Canisius Catholic School
Elementary: CatholicSt John Fisher Catholic School
Elementary: CatholicKinnwood Central Public School
Elementary: PublicÉcole secondaire Franco-Jeunesse
Secondary: PublicÉcole secondaire catholique École secondaire Saint-François-Xavier
Secondary: CatholicNorth Middlesex District High School
Secondary: PublicNorth Lambton Secondary School
Secondary: PublicLambton Central Collegiate and Vocational Institute
Secondary: PublicSt Patrick's Catholic Secondary School
Secondary: Catholic

