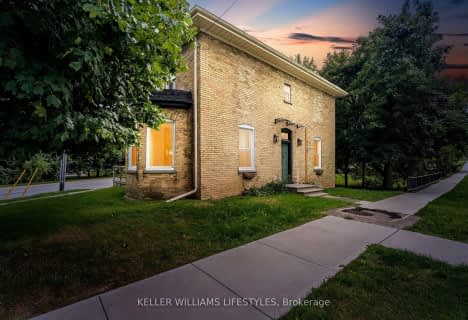
South Plympton Central School
Elementary: Public
18.60 km
Aberarder Central School
Elementary: Public
9.98 km
Bosanquet Central Public School
Elementary: Public
10.87 km
St Peter Canisius Catholic School
Elementary: Catholic
18.67 km
St John Fisher Catholic School
Elementary: Catholic
0.73 km
Kinnwood Central Public School
Elementary: Public
1.06 km
École secondaire Franco-Jeunesse
Secondary: Public
31.50 km
École secondaire catholique École secondaire Saint-François-Xavier
Secondary: Catholic
31.75 km
North Middlesex District High School
Secondary: Public
25.49 km
North Lambton Secondary School
Secondary: Public
1.21 km
Lambton Central Collegiate and Vocational Institute
Secondary: Public
27.89 km
St Patrick's Catholic Secondary School
Secondary: Catholic
31.52 km

