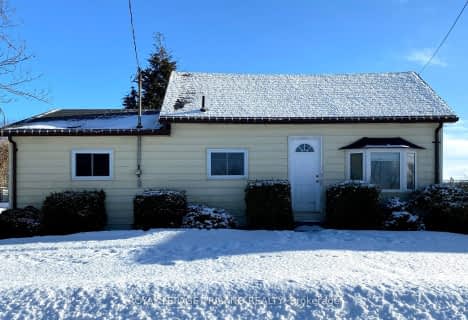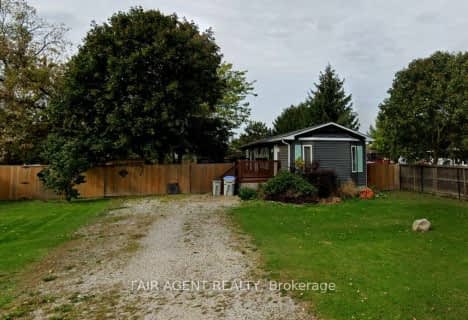
Sacred Heart Separate School
Elementary: Catholic
13.98 km
Bosanquet Central Public School
Elementary: Public
3.91 km
Grand Bend Public School
Elementary: Public
16.01 km
Parkhill-West Williams School
Elementary: Public
14.01 km
St John Fisher Catholic School
Elementary: Catholic
15.06 km
Kinnwood Central Public School
Elementary: Public
15.54 km
North Middlesex District High School
Secondary: Public
14.18 km
Holy Cross Catholic Secondary School
Secondary: Catholic
30.46 km
South Huron District High School
Secondary: Public
35.59 km
North Lambton Secondary School
Secondary: Public
15.78 km
Lambton Central Collegiate and Vocational Institute
Secondary: Public
41.78 km
Strathroy District Collegiate Institute
Secondary: Public
30.41 km


