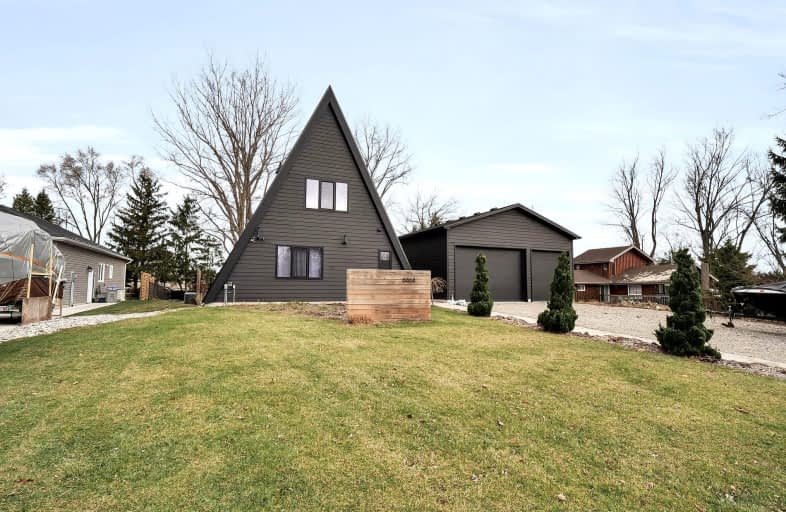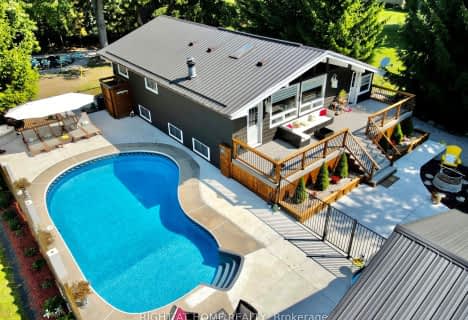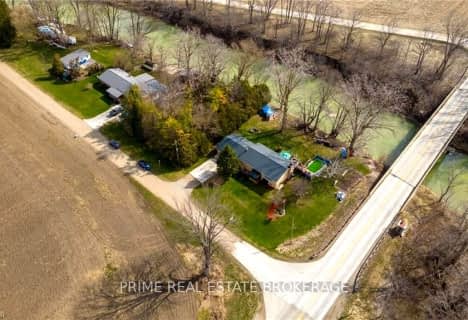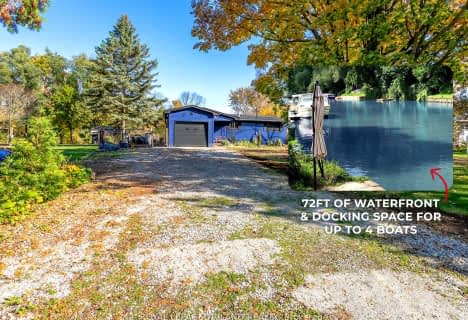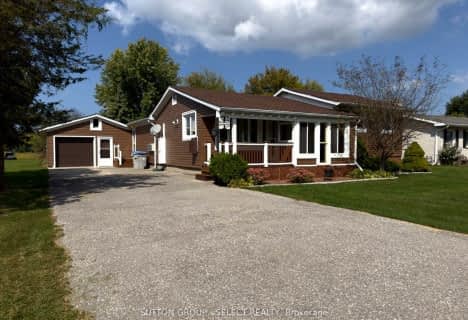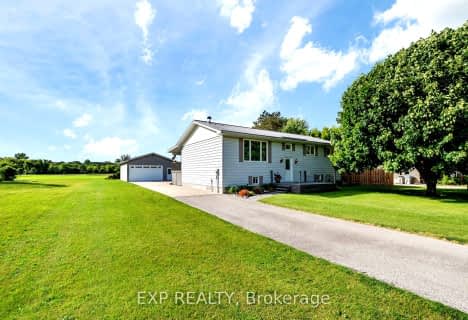Car-Dependent
- Almost all errands require a car.
Somewhat Bikeable
- Most errands require a car.

Sacred Heart Separate School
Elementary: CatholicBosanquet Central Public School
Elementary: PublicGrand Bend Public School
Elementary: PublicParkhill-West Williams School
Elementary: PublicSt John Fisher Catholic School
Elementary: CatholicKinnwood Central Public School
Elementary: PublicNorth Middlesex District High School
Secondary: PublicHoly Cross Catholic Secondary School
Secondary: CatholicSouth Huron District High School
Secondary: PublicNorth Lambton Secondary School
Secondary: PublicLambton Central Collegiate and Vocational Institute
Secondary: PublicStrathroy District Collegiate Institute
Secondary: Public-
Pinery Provincial Park
9526 Lakeshore Rd (26 Sideroad), Grand Bend ON N0M 1T0 4.66km -
Pinery Dunes 3 Site 188
Grand Bend ON 5.32km -
Pinery Dunes 3 Site 188
9526 Lakeshore Rd, Grand Bend ON N0M 1T0 5.55km
-
CIBC
83 Main St, Thedford ON N0M 2N0 5.27km -
HSBC ATM
260 Main St, Parkhill ON N0M 2K0 12.96km -
CIBC
244 Parkhill Main St, Parkhill ON N0M 2K0 12.97km
- 2 bath
- 2 bed
- 1100 sqft
10016 Knight Road, Lambton Shores, Ontario • N0M 1T0 • Port Franks
- 2 bath
- 3 bed
- 1100 sqft
8033 Willsie Line, Lambton Shores, Ontario • N0M 2N0 • Port Franks
