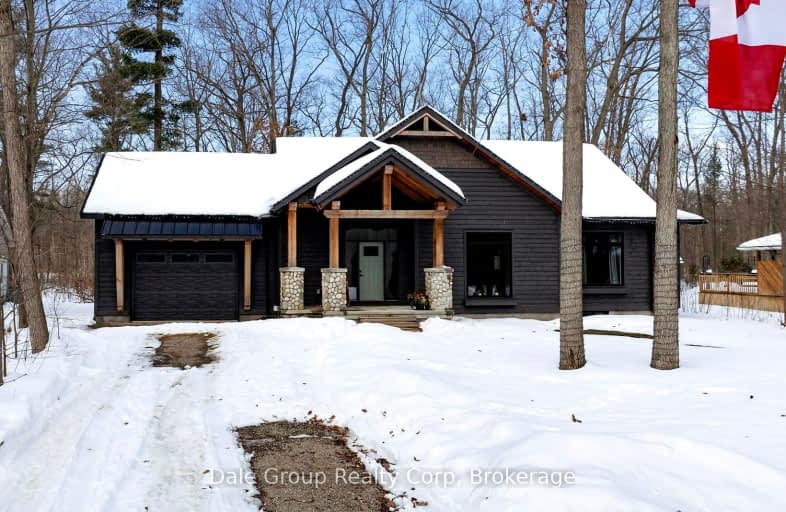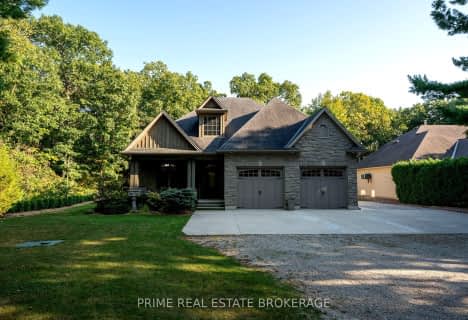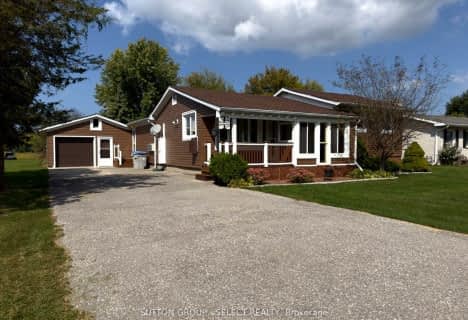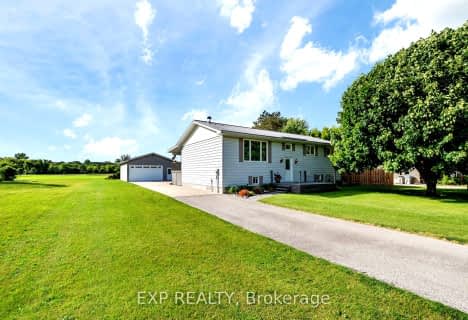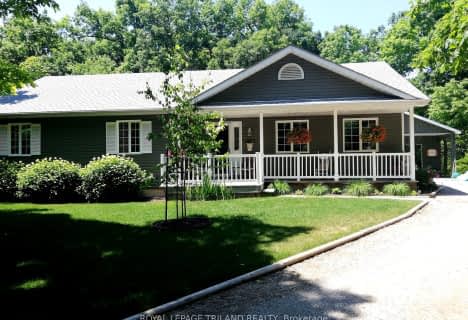Car-Dependent
- Almost all errands require a car.
Somewhat Bikeable
- Most errands require a car.

Sacred Heart Separate School
Elementary: CatholicBosanquet Central Public School
Elementary: PublicGrand Bend Public School
Elementary: PublicParkhill-West Williams School
Elementary: PublicSt John Fisher Catholic School
Elementary: CatholicKinnwood Central Public School
Elementary: PublicNorth Middlesex District High School
Secondary: PublicHoly Cross Catholic Secondary School
Secondary: CatholicSouth Huron District High School
Secondary: PublicNorth Lambton Secondary School
Secondary: PublicLambton Central Collegiate and Vocational Institute
Secondary: PublicStrathroy District Collegiate Institute
Secondary: Public-
Pinery Dunes 3 Site 188
9526 Lakeshore Rd, Grand Bend ON N0M 1T0 2.65km -
Pinery Dunes 3 Site 188
Grand Bend ON 2.82km -
Pinery Provincial Park
9526 Lakeshore Rd (26 Sideroad), Grand Bend ON N0M 1T0 2.86km
-
CIBC
83 Main St, Thedford ON N0M 2N0 6.9km -
TD Canada Trust Branch and ATM
81 Crescent St, Grand Bend ON N0M 1T0 12.62km -
TD Canada Trust ATM
75 Main St, Grand Bend ON N0M 1T0 12.63km
- 3 bath
- 3 bed
- 1500 sqft
8846 Timberwood Trail, Lambton Shores, Ontario • N0M 1T0 • Grand Bend
- 2 bath
- 3 bed
- 2500 sqft
9936 ONTARIO Street, Lambton Shores, Ontario • N0M 2L0 • Port Franks
