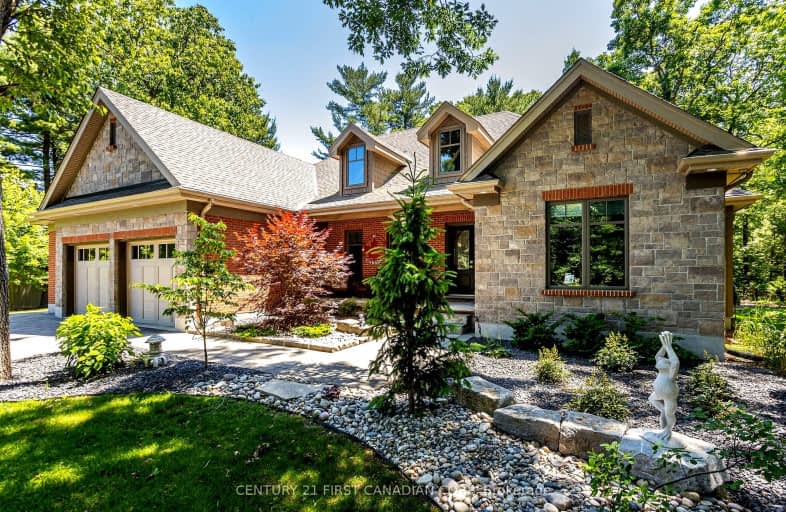
Video Tour
Car-Dependent
- Almost all errands require a car.
0
/100
Somewhat Bikeable
- Most errands require a car.
33
/100

Sacred Heart Separate School
Elementary: Catholic
14.93 km
Bosanquet Central Public School
Elementary: Public
9.75 km
Grand Bend Public School
Elementary: Public
10.38 km
Parkhill-West Williams School
Elementary: Public
15.04 km
St John Fisher Catholic School
Elementary: Catholic
20.17 km
Kinnwood Central Public School
Elementary: Public
20.81 km
North Middlesex District High School
Secondary: Public
15.31 km
Holy Cross Catholic Secondary School
Secondary: Catholic
34.08 km
South Huron District High School
Secondary: Public
31.56 km
North Lambton Secondary School
Secondary: Public
20.97 km
Lambton Central Collegiate and Vocational Institute
Secondary: Public
47.42 km
Strathroy District Collegiate Institute
Secondary: Public
34.04 km
-
Pinery Provincial Park
9526 Lakeshore Rd (26 Sideroad), Grand Bend ON N0M 1T0 1.36km -
Pinery Dunes 3 Site 188
Grand Bend ON 2.44km -
Pinery Dunes 3 Site 188
9526 Lakeshore Rd, Grand Bend ON N0M 1T0 3.58km
-
CIBC
83 Main St, Thedford ON N0M 2N0 8.41km -
TD Canada Trust Branch and ATM
81 Crescent St, Grand Bend ON N0M 1T0 10.43km -
TD Canada Trust ATM
75 Main St, Grand Bend ON N0M 1T0 10.43km

