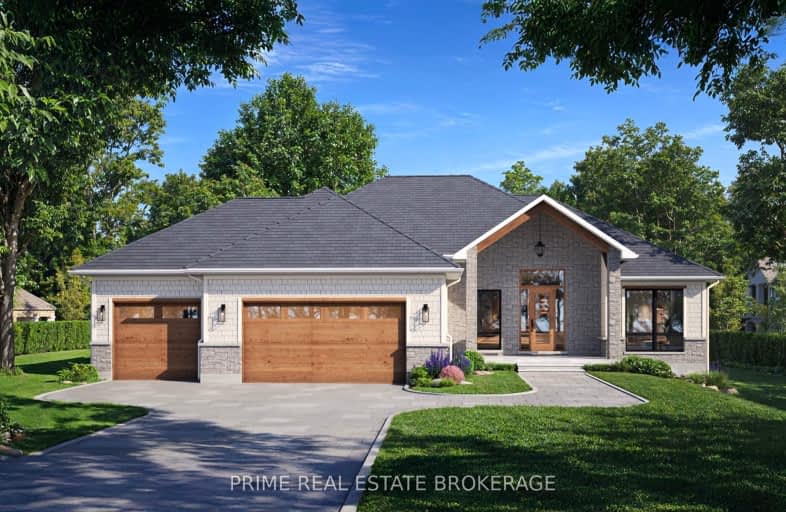
Car-Dependent
- Almost all errands require a car.
Somewhat Bikeable
- Most errands require a car.

Sacred Heart Separate School
Elementary: CatholicOur Lady of Mt Carmel School
Elementary: CatholicBosanquet Central Public School
Elementary: PublicStephen Central Public School
Elementary: PublicGrand Bend Public School
Elementary: PublicParkhill-West Williams School
Elementary: PublicNorth Middlesex District High School
Secondary: PublicHoly Cross Catholic Secondary School
Secondary: CatholicSouth Huron District High School
Secondary: PublicCentral Huron Secondary School
Secondary: PublicNorth Lambton Secondary School
Secondary: PublicStrathroy District Collegiate Institute
Secondary: Public-
Pinery Provincial Park
9526 Lakeshore Rd (26 Sideroad), Grand Bend ON N0M 1T0 2.8km -
Pinery Dunes 3 Site 188
Grand Bend ON 4.02km -
Pinery Dunes 3 Site 188
9526 Lakeshore Rd, Grand Bend ON N0M 1T0 5.74km
-
TD Bank Financial Group
81 Crescent St, Grand Bend ON N0M 1T0 7.3km -
TD Canada Trust Branch and ATM
81 Crescent St, Grand Bend ON N0M 1T0 7.29km -
TD Canada Trust ATM
75 Main St, Grand Bend ON N0M 1T0 7.29km





