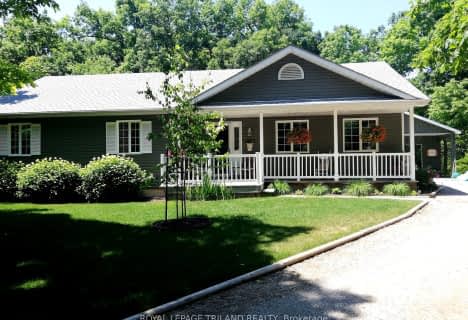Sold on Mar 20, 2024
Note: Property is not currently for sale or for rent.

-
Type: Detached
-
Style: Bungalow
-
Lot Size: 165 x 116 Acres
-
Age: 0-5 years
-
Taxes: $6,221 per year
-
Days on Site: 48 Days
-
Added: Apr 02, 2024 (1 month on market)
-
Updated:
-
Last Checked: 3 months ago
-
MLS®#: X8193560
-
Listed By: Prime real estate brokerage
Open concept main floor living! Everything you need is on one level - a luxury kitchen, large dining area, living room, 4-piece bathroom, laundry, mudroom, primary suite, walkout to deck, and two more bedrooms. It doesn't matter if you're downsizing, upsizing, retiring, or looking for a family vacation home; this property has so much to offer. Enjoy stunning forest views from your covered back deck, or sip a coffee and watch the world go by from the covered front porch. The 703 sq ft two car garage is a man's dream, with 10' tall bay doors, large windows and basement access. The massive walkout basement has potential to be converted into a in-law suite and has two large living areas, a 4-piece bathroom, spacious fourth bedroom, storage room, and a walk-up to the garage. Meticulous and thoughtful landscaping is evident upon your drive up to the property. The yard has been hardscaped with armor stone and concrete features. Enjoy a beautiful large driveway, matte black steel roof, custom fire pit area, and hot tub pad with hydro. Every outdoor area has truly been considered, showcasing the natural beauty this property has to offer. Easily access miles of the Pinery Park's hiking/biking/cross country trails, or bike to Grand Bend on the public bike path. Pinery Bluffs subdivision is proud to have been selected as a location for FOUR Dream Homes, and is approximately 7 km from downtown Grand Bend.
Property Details
Facts for 10090 Pinery Bluffs Road, Lambton Shores
Status
Days on Market: 48
Last Status: Sold
Sold Date: Mar 20, 2024
Closed Date: Aug 15, 2024
Expiry Date: Dec 31, 2024
Sold Price: $1,049,000
Unavailable Date: Mar 20, 2024
Input Date: Feb 01, 2024
Prior LSC: Listing with no contract changes
Property
Status: Sale
Property Type: Detached
Style: Bungalow
Age: 0-5
Area: Lambton Shores
Community: Grand Bend
Availability Date: FLEX
Assessment Year: 2022
Inside
Bedrooms: 3
Bedrooms Plus: 1
Bathrooms: 3
Kitchens: 1
Rooms: 9
Air Conditioning: Central Air
Fireplace: Yes
Washrooms: 3
Utilities
Electricity: Yes
Telephone: Yes
Building
Basement: Full
Heat Type: Radiant
Heat Source: Gas
Exterior: Board/Batten
Exterior: Stone
Elevator: N
Water Supply: Municipal
Special Designation: Unknown
Parking
Driveway: Other
Garage Spaces: 2
Garage Type: Attached
Covered Parking Spaces: 8
Total Parking Spaces: 10
Fees
Tax Year: 2024
Tax Legal Description: LOT 1, PLAN 25M-33, LAMBTON SHORES.
Taxes: $6,221
Land
Cross Street: Heading North Toward
Municipality District: Lambton Shores
Fronting On: North
Parcel Number: 434500290
Pool: None
Sewer: Septic
Lot Depth: 116 Acres
Lot Frontage: 165 Acres
Lot Irregularities: 165.28 Ft X 116.35 Ft
Acres: < .50
Zoning: R
Access To Property: Yr Rnd Municpal Rd
| XXXXXXXX | XXX XX, XXXX |
XXXX XXX XXXX |
$X,XXX,XXX |
| XXX XX, XXXX |
XXXXXX XXX XXXX |
$X,XXX,XXX | |
| XXXXXXXX | XXX XX, XXXX |
XXXXXXXX XXX XXXX |
|
| XXX XX, XXXX |
XXXXXX XXX XXXX |
$X,XXX,XXX | |
| XXXXXXXX | XXX XX, XXXX |
XXXXXXXX XXX XXXX |
|
| XXX XX, XXXX |
XXXXXX XXX XXXX |
$X,XXX,XXX | |
| XXXXXXXX | XXX XX, XXXX |
XXXXXXXX XXX XXXX |
|
| XXX XX, XXXX |
XXXXXX XXX XXXX |
$XX,XXX | |
| XXXXXXXX | XXX XX, XXXX |
XXXXXXXX XXX XXXX |
|
| XXX XX, XXXX |
XXXXXX XXX XXXX |
$X,XXX,XXX |
| XXXXXXXX XXXX | XXX XX, XXXX | $1,049,000 XXX XXXX |
| XXXXXXXX XXXXXX | XXX XX, XXXX | $1,049,000 XXX XXXX |
| XXXXXXXX XXXXXXXX | XXX XX, XXXX | XXX XXXX |
| XXXXXXXX XXXXXX | XXX XX, XXXX | $1,399,000 XXX XXXX |
| XXXXXXXX XXXXXXXX | XXX XX, XXXX | XXX XXXX |
| XXXXXXXX XXXXXX | XXX XX, XXXX | $1,499,000 XXX XXXX |
| XXXXXXXX XXXXXXXX | XXX XX, XXXX | XXX XXXX |
| XXXXXXXX XXXXXX | XXX XX, XXXX | $99,000 XXX XXXX |
| XXXXXXXX XXXXXXXX | XXX XX, XXXX | XXX XXXX |
| XXXXXXXX XXXXXX | XXX XX, XXXX | $1,199,000 XXX XXXX |

Sacred Heart Separate School
Elementary: CatholicOur Lady of Mt Carmel School
Elementary: CatholicBosanquet Central Public School
Elementary: PublicStephen Central Public School
Elementary: PublicGrand Bend Public School
Elementary: PublicParkhill-West Williams School
Elementary: PublicNorth Middlesex District High School
Secondary: PublicHoly Cross Catholic Secondary School
Secondary: CatholicSouth Huron District High School
Secondary: PublicCentral Huron Secondary School
Secondary: PublicNorth Lambton Secondary School
Secondary: PublicStrathroy District Collegiate Institute
Secondary: Public- 3 bath
- 3 bed
- 1500 sqft
8846 Timberwood Trail, Lambton Shores, Ontario • N0M 1T0 • Grand Bend

