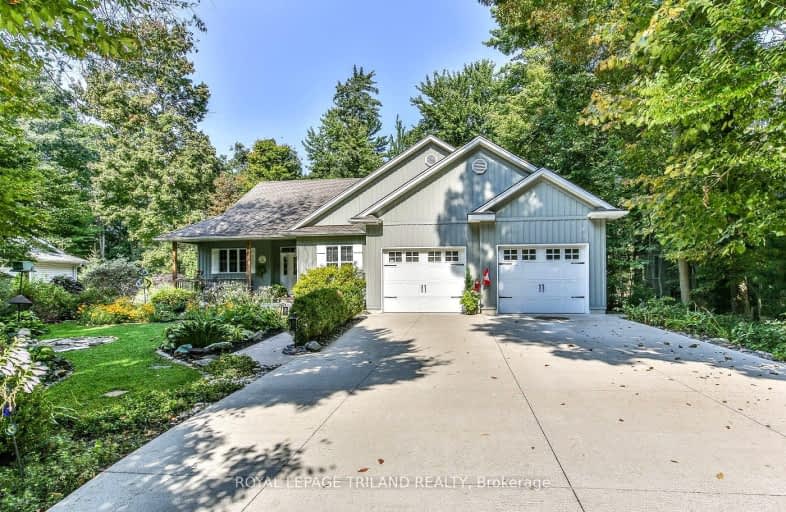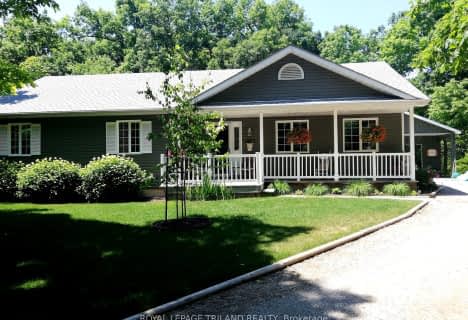
Sacred Heart Separate School
Elementary: CatholicBosanquet Central Public School
Elementary: PublicGrand Bend Public School
Elementary: PublicParkhill-West Williams School
Elementary: PublicSt John Fisher Catholic School
Elementary: CatholicKinnwood Central Public School
Elementary: PublicNorth Middlesex District High School
Secondary: PublicHoly Cross Catholic Secondary School
Secondary: CatholicSouth Huron District High School
Secondary: PublicNorth Lambton Secondary School
Secondary: PublicLambton Central Collegiate and Vocational Institute
Secondary: PublicStrathroy District Collegiate Institute
Secondary: Public-
Pinery Dunes 3 Site 188
9526 Lakeshore Rd, Grand Bend ON N0M 1T0 2.66km -
Pinery Dunes 3 Site 188
Grand Bend ON 2.87km -
Pinery Provincial Park
9526 Lakeshore Rd (26 Sideroad), Grand Bend ON N0M 1T0 2.93km
-
CIBC
83 Main St, Thedford ON N0M 2N0 6.84km -
TD Canada Trust Branch and ATM
81 Crescent St, Grand Bend ON N0M 1T0 12.7km -
TD Canada Trust ATM
75 Main St, Grand Bend ON N0M 1T0 12.71km
- 3 bath
- 3 bed
- 1500 sqft
8846 Timberwood Trail, Lambton Shores, Ontario • N0M 1T0 • Grand Bend
- 2 bath
- 3 bed
- 1100 sqft
8033 Willsie Line, Lambton Shores, Ontario • N0M 2N0 • Port Franks





