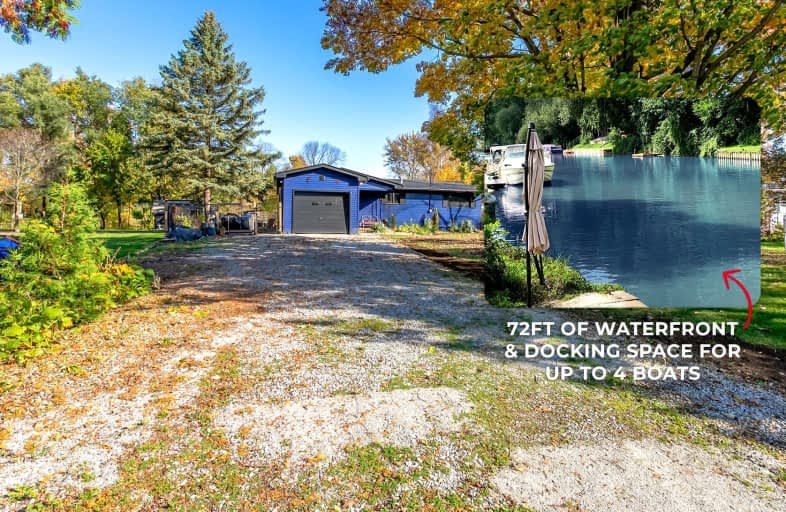Car-Dependent
- Almost all errands require a car.
0
/100
Somewhat Bikeable
- Most errands require a car.
29
/100

Sacred Heart Separate School
Elementary: Catholic
12.82 km
Bosanquet Central Public School
Elementary: Public
6.68 km
Grand Bend Public School
Elementary: Public
13.29 km
Parkhill-West Williams School
Elementary: Public
12.89 km
St John Fisher Catholic School
Elementary: Catholic
17.82 km
Kinnwood Central Public School
Elementary: Public
18.32 km
North Middlesex District High School
Secondary: Public
13.11 km
Holy Cross Catholic Secondary School
Secondary: Catholic
30.88 km
South Huron District High School
Secondary: Public
32.92 km
North Lambton Secondary School
Secondary: Public
18.56 km
Lambton Central Collegiate and Vocational Institute
Secondary: Public
44.55 km
Strathroy District Collegiate Institute
Secondary: Public
30.83 km
-
Pinery Provincial Park
9526 Lakeshore Rd (26 Sideroad), Grand Bend ON N0M 1T0 4.99km -
Pinery Dunes 3 Site 188
Grand Bend ON 5.61km -
Pinery Dunes 3 Site 188
9526 Lakeshore Rd, Grand Bend ON N0M 1T0 5.78km
-
CIBC
83 Main St, Thedford ON N0M 2N0 4.96km -
HSBC ATM
260 Main St, Parkhill ON N0M 2K0 12.85km -
CIBC
244 Parkhill Main St, Parkhill ON N0M 2K0 12.86km


