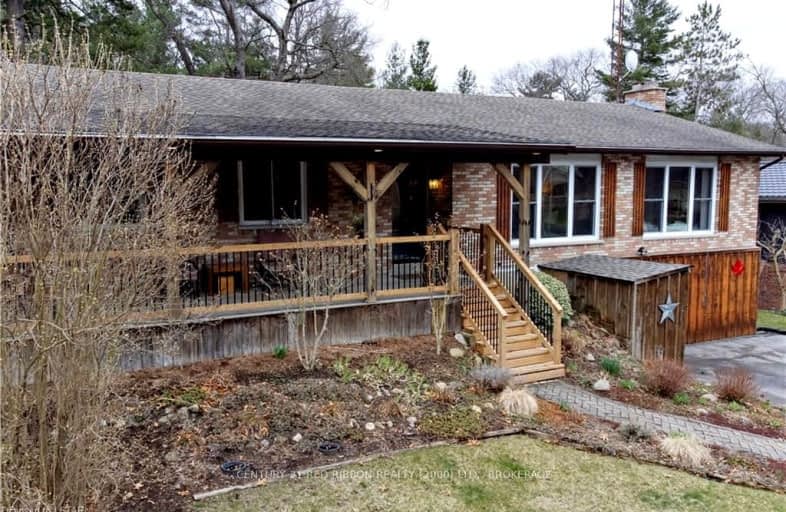Car-Dependent
- Almost all errands require a car.
10
/100
Somewhat Bikeable
- Most errands require a car.
31
/100

Sacred Heart Separate School
Elementary: Catholic
17.63 km
Bosanquet Central Public School
Elementary: Public
7.90 km
Grand Bend Public School
Elementary: Public
13.82 km
Parkhill-West Williams School
Elementary: Public
17.70 km
St John Fisher Catholic School
Elementary: Catholic
16.97 km
Kinnwood Central Public School
Elementary: Public
17.71 km
North Middlesex District High School
Secondary: Public
17.94 km
Holy Cross Catholic Secondary School
Secondary: Catholic
35.43 km
South Huron District High School
Secondary: Public
35.49 km
North Lambton Secondary School
Secondary: Public
17.80 km
Lambton Central Collegiate and Vocational Institute
Secondary: Public
44.52 km
Strathroy District Collegiate Institute
Secondary: Public
35.38 km
-
Pinery Dunes 3 Site 188
9526 Lakeshore Rd, Grand Bend ON N0M 1T0 1.78km -
Pinery Dunes 3 Site 188
Grand Bend ON 3.15km -
Pinery Provincial Park
9526 Lakeshore Rd (26 Sideroad), Grand Bend ON N0M 1T0 3.97km
-
CIBC
83 Main St, Thedford ON N0M 2N0 7.47km -
TD Canada Trust Branch and ATM
81 Crescent St, Grand Bend ON N0M 1T0 13.85km -
TD Bank Financial Group
81 Crescent St, Grand Bend ON N0M 1T0 13.85km

