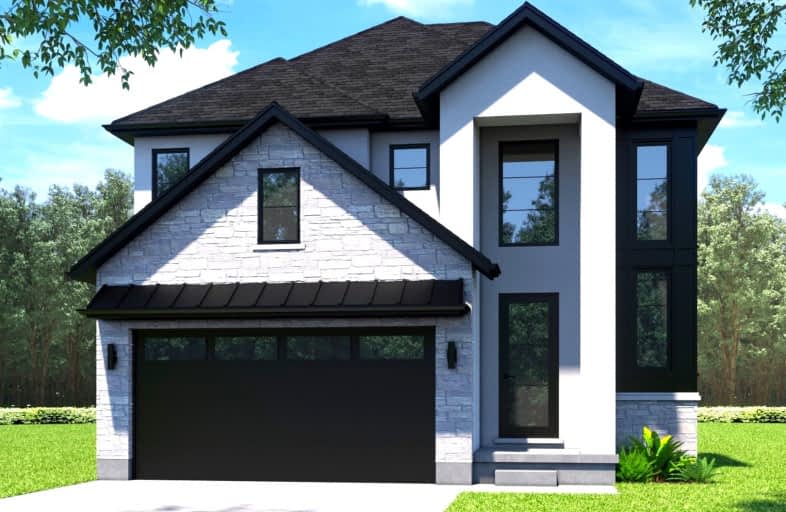Added 5 months ago

-
Type: Detached
-
Style: 2-Storey
-
Size: 2500 sqft
-
Lot Size: 49.21 x 98.42 Feet
-
Age: New
-
Days on Site: 1 Days
-
Added: Jan 02, 2025 (5 months ago)
-
Updated:
-
Last Checked: 3 months ago
-
MLS®#: X11905758
-
Listed By: Royal lepage triland premier brokerage
TO BE BUILT: Welcome to Grand Bend's newest subdivision, Sol Haven! Just steps to bustling Grand Bend main strip featuring shopping, dining and beach access to picturesque Lake Huron! The Broadstone plan offers 2704 sq ft of premium living space designed by Hazzard Homes. Enter through the front door, into the spacious main level featuring kitchen with custom cabinetry, stainless steel chimney style range hood, quartz countertops, walk in pantry with cabinetry and sink, and island with breakfast bar; generous dinette; great room with hardwood flooring and wall to wall 7' windows and sliding door; mud room and convenient 2-piece bathroom. The Upper level boasts 3 bathrooms, convenient upper level laundry room and 4 spacious bedrooms including primary suite with walk-in closet and spa-like ensuite with double sinks, quartz countertops, custom cabinetry, stand alone tub and tiled shower with glass enclosure. The other bedrooms all have ensuite access, one with a private ensuite and the other two sharing a jack and Jill washroom. The sprawling unfinished lower level awaits your personal touch. Other standard features include: Hardwood flooring throughout main level, 9' ceilings on main level, poplar railing with black metal spindles, under-mount sinks, 10 pot lights and $1500 lighting allowance, rough-ins for security system, rough-in bathroom in basement, A/C, paver stone driveway and path to front door and more! Other lots and plans to choose from. Lots of amenities nearby including golf, shopping, LCBO, grocery, speedway, beach and marina.
Upcoming Open Houses
We do not have information on any open houses currently scheduled.
Schedule a Private Tour -
Contact Us
Property Details
Facts for LOT 22 DEARING Drive, Lambton Shores
Property
Status: Sale
Property Type: Detached
Style: 2-Storey
Size (sq ft): 2500
Age: New
Area: Lambton Shores
Community: Grand Bend
Availability Date: 6 MONTHS
Inside
Bedrooms: 4
Bathrooms: 4
Kitchens: 1
Rooms: 12
Den/Family Room: Yes
Air Conditioning: Central Air
Fireplace: No
Laundry Level: Upper
Central Vacuum: N
Washrooms: 4
Building
Basement: Full
Basement 2: Unfinished
Heat Type: Forced Air
Heat Source: Gas
Exterior: Brick
Exterior: Vinyl Siding
Elevator: N
Water Supply: Municipal
Special Designation: Unknown
Parking
Driveway: Pvt Double
Garage Spaces: 2
Garage Type: Attached
Covered Parking Spaces: 2
Total Parking Spaces: 4
Fees
Tax Year: 2025
Tax Legal Description: LOT 22
Highlights
Feature: Beach
Feature: Golf
Feature: Lake/Pond
Land
Cross Street: FROM BLUEWATER HIGHW
Municipality District: Lambton Shores
Fronting On: South
Parcel Number: 000000000
Pool: None
Sewer: Sewers
Lot Depth: 98.42 Feet
Lot Frontage: 49.21 Feet
Zoning: RES
Rooms
Room details for LOT 22 DEARING Drive, Lambton Shores
| Type | Dimensions | Description |
|---|---|---|
| Mudroom Main | 2.34 x 2.95 | |
| Pantry Main | 1.78 x 2.44 | |
| Kitchen Main | 2.59 x 4.06 | |
| Dining Main | 2.74 x 4.06 | |
| Bathroom Main | - | 2 Pc Bath |
| Great Rm Main | 5.33 x 5.13 | |
| Den Main | 3.78 x 3.35 | |
| Br 2nd | 4.42 x 5.00 | |
| Br 2nd | 3.35 x 3.58 | |
| 3rd Br 2nd | 3.35 x 3.58 | |
| 4th Br 2nd | 3.96 x 3.81 | |
| Bathroom 2nd | - | 5 Pc Bath |
| X1190575 | Jan 02, 2025 |
Active For Sale |
$914,900 |
| X9019849 | Dec 31, 2024 |
Inactive For Sale |
|
| Jul 08, 2024 |
Listed For Sale |
$914,900 |
| X1190575 Active | Jan 02, 2025 | $914,900 For Sale |
| X9019849 Inactive | Dec 31, 2024 | For Sale |
| X9019849 Listed | Jul 08, 2024 | $914,900 For Sale |
Car-Dependent
- Almost all errands require a car.

École élémentaire publique L'Héritage
Elementary: PublicChar-Lan Intermediate School
Elementary: PublicSt Peter's School
Elementary: CatholicHoly Trinity Catholic Elementary School
Elementary: CatholicÉcole élémentaire catholique de l'Ange-Gardien
Elementary: CatholicWilliamstown Public School
Elementary: PublicÉcole secondaire publique L'Héritage
Secondary: PublicCharlottenburgh and Lancaster District High School
Secondary: PublicSt Lawrence Secondary School
Secondary: PublicÉcole secondaire catholique La Citadelle
Secondary: CatholicHoly Trinity Catholic Secondary School
Secondary: CatholicCornwall Collegiate and Vocational School
Secondary: Public

