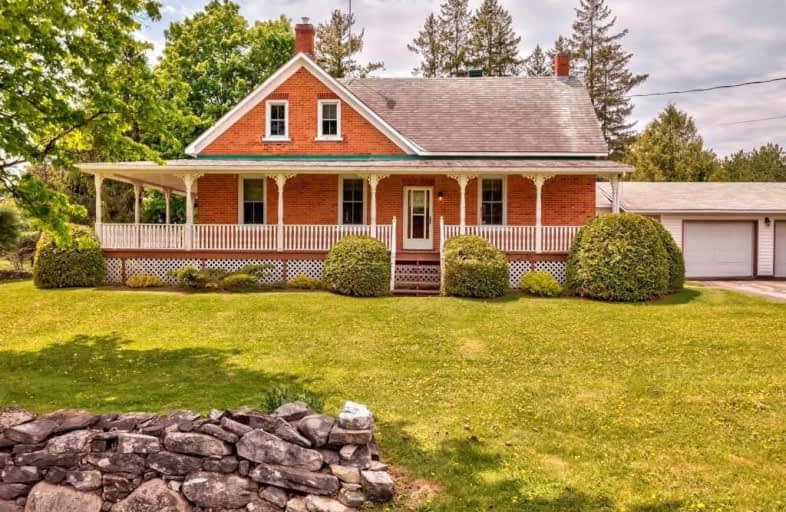Sold on Jun 10, 2021
Note: Property is not currently for sale or for rent.

-
Type: Detached
-
Style: 2-Storey
-
Lot Size: 437.6 x 531.3
-
Age: No Data
-
Taxes: $2,853 per year
-
Days on Site: 13 Days
-
Added: Oct 28, 2024 (1 week on market)
-
Updated:
-
Last Checked: 3 months ago
-
MLS®#: X9102822
-
Listed By: Non-member - k071
*****INTERBOARD LISTING***** In the rolling hills of Lanark Highlands, 20 minutes from Almonte, 5 acres if meadows and mature trees surround endearing century brick home with gracious wrap-around verandah. Pass-thru connects double garage to the home. You also have barn, workshop, outbuilding and cedar rail fence. Inside, living room and formal dining room offer comfortable family spaces. Oak kitchen opens to country-size eating area with lovely wainscotting. Garden doors to family room with windows along one wall and woodstove. Main floor also has bedroom (or office), combined 3 pc bathroom-laundry room and mudroom. Oak staircase to sitting nook, huge storage closet plus pine trim and doors. Your primary bedroom has vaulted ceiling. The 4-pc bathroom features oak vanity and oversized soaker tub. Large third bedroom. Basement cold room for garden vegetables and a storage area. The barn has power and 4 stalls. Workshop log barn with 100 amps. Storm or Bell Internet. No Conveyance of Offers til 4pm June 10th.
Property Details
Facts for 1046 Herron Mills Road, Lanark Highlands
Status
Days on Market: 13
Last Status: Sold
Sold Date: Jun 10, 2021
Closed Date: Jul 07, 2021
Expiry Date: Oct 30, 2021
Sold Price: $700,000
Unavailable Date: Jun 10, 2021
Input Date: Nov 30, -0001
Prior LSC: Sold
Property
Status: Sale
Property Type: Detached
Style: 2-Storey
Area: Lanark Highlands
Community: 913 - Lanark Highlands (Lanark) Twp
Inside
Bedrooms: 3
Bathrooms: 2
Kitchens: 1
Air Conditioning: Central Air
Fireplace: No
Washrooms: 2
Utilities
Electricity: Yes
Telephone: Yes
Building
Basement: Full
Basement 2: Unfinished
Heat Type: Forced Air
Heat Source: Oil
Exterior: Brick
Elevator: N
Water Supply Type: Drilled Well
Special Designation: Unknown
Parking
Driveway: Other
Garage Spaces: 2
Garage Type: Attached
Total Parking Spaces: 10
Fees
Tax Year: 2020
Tax Legal Description: PT LT 11 CON4 LANARK AS IN RN70213; TWP OF LANAR
Taxes: $2,853
Highlights
Feature: Rolling
Feature: Wooded/Treed
Land
Cross Street: Hwy 7 to Perth. Nor
Municipality District: Lanark Highlands
Parcel Number: 050440004
Pool: None
Sewer: Septic
Lot Depth: 531.3
Lot Frontage: 437.6
Lot Irregularities: N
Zoning: Residential
Rooms
Room details for 1046 Herron Mills Road, Lanark Highlands
| Type | Dimensions | Description |
|---|---|---|
| Living Main | 3.63 x 5.23 | Wood Floor |
| Dining Main | 4.21 x 4.82 | Wood Floor |
| Kitchen Main | 2.94 x 2.99 | Vinyl Floor |
| Other Main | 5.15 x 5.79 | Wood Floor |
| Family Main | 3.32 x 6.55 | |
| Br Main | 3.96 x 4.87 | Wood Floor |
| Bathroom Main | 2.33 x 4.41 | Vinyl Floor |
| Laundry Main | 1.82 x 3.04 | Vinyl Floor |
| Other 2nd | 3.91 x 3.70 | |
| Prim Bdrm 2nd | 3.91 x 5.84 | |
| Bathroom 2nd | 4.16 x 3.04 | |
| Br 2nd | 4.97 x 5.74 |
| XXXXXXXX | XXX XX, XXXX |
XXXX XXX XXXX |
$XXX,XXX |
| XXX XX, XXXX |
XXXXXX XXX XXXX |
$XXX,XXX |
| XXXXXXXX XXXX | XXX XX, XXXX | $700,000 XXX XXXX |
| XXXXXXXX XXXXXX | XXX XX, XXXX | $679,900 XXX XXXX |

Sacred Heart of Jesus Separate School
Elementary: CatholicMaple Grove Public School
Elementary: PublicDrummond Central School
Elementary: PublicGlen Tay Public School
Elementary: PublicPerth Intermediate School
Elementary: PublicThe Stewart Public School
Elementary: PublicAlmonte District High School
Secondary: PublicPerth and District Collegiate Institute
Secondary: PublicCarleton Place High School
Secondary: PublicSt John Catholic High School
Secondary: CatholicNotre Dame Catholic High School
Secondary: CatholicT R Leger School of Adult & Continuing Secondary School
Secondary: Public